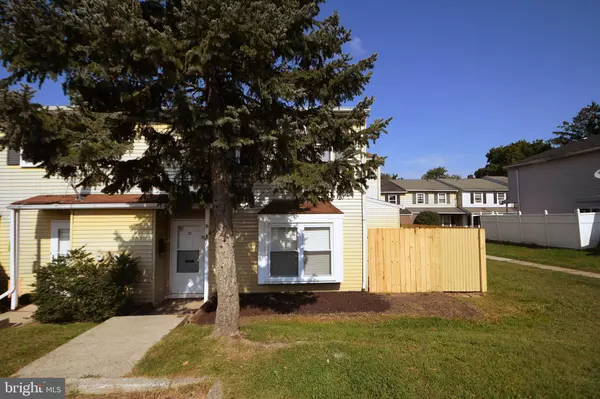For more information regarding the value of a property, please contact us for a free consultation.
21 RELIANCE CT Telford, PA 18969
Want to know what your home might be worth? Contact us for a FREE valuation!

Our team is ready to help you sell your home for the highest possible price ASAP
Key Details
Sold Price $201,000
Property Type Townhouse
Sub Type End of Row/Townhouse
Listing Status Sold
Purchase Type For Sale
Square Footage 1,100 sqft
Price per Sqft $182
Subdivision Green Meadows
MLS Listing ID PABU2006954
Sold Date 11/05/21
Style Colonial
Bedrooms 2
Full Baths 1
Half Baths 1
HOA Fees $137/mo
HOA Y/N Y
Abv Grd Liv Area 1,100
Originating Board BRIGHT
Year Built 1974
Annual Tax Amount $2,440
Tax Year 2021
Lot Dimensions 0.00 x 0.00
Property Description
Don't miss out on this affordable townhouse. A great investment opportunity, or starter home. The first floor features a Powder Room with a laminate floor, large Living Room with-carpet, a bow window(lots of natural light), coat closet, glass sliding doors to a fenced in patio with a storage closet. Nice size Eat-In kitchen-laminate floor, granite counter tops, stainless steel sink, electric stove/ self cleaning oven, dishwasher, counter top microwave, food disposal, wine cooler, and refrigerator. The second floor- generous size primary bedroom, a nice size second bedroom, hall bath, and pull down steps to attic-storage. Utility room off the kitchen with washer, dryer, and newer heater/central air. water heater(2021), interior freshly painted, newer windows. Easy to show, available October 1, 2021.
Location
State PA
County Bucks
Area Hilltown Twp (10115)
Zoning RR
Rooms
Other Rooms Living Room, Primary Bedroom, Bedroom 2, Kitchen, Utility Room, Attic, Full Bath, Half Bath
Interior
Interior Features Attic, Carpet, Ceiling Fan(s), Kitchen - Eat-In, Upgraded Countertops
Hot Water Electric
Heating Forced Air
Cooling Central A/C
Equipment Built-In Range, Dishwasher, Disposal, Microwave, Oven - Self Cleaning, Refrigerator, Water Heater, Oven/Range - Electric, Range Hood, Washer/Dryer Stacked
Window Features Bay/Bow,Replacement
Appliance Built-In Range, Dishwasher, Disposal, Microwave, Oven - Self Cleaning, Refrigerator, Water Heater, Oven/Range - Electric, Range Hood, Washer/Dryer Stacked
Heat Source Electric
Exterior
Exterior Feature Patio(s)
Garage Spaces 2.0
Parking On Site 1
Utilities Available Cable TV
Amenities Available Club House, Tot Lots/Playground
Water Access N
Accessibility None
Porch Patio(s)
Total Parking Spaces 2
Garage N
Building
Lot Description Front Yard, SideYard(s)
Story 2
Foundation Slab
Sewer Public Sewer
Water Public
Architectural Style Colonial
Level or Stories 2
Additional Building Above Grade, Below Grade
New Construction N
Schools
School District Pennridge
Others
Pets Allowed Y
HOA Fee Include Lawn Maintenance,Snow Removal,Common Area Maintenance,Trash
Senior Community No
Tax ID 15-041-021
Ownership Fee Simple
SqFt Source Estimated
Acceptable Financing FHA, Conventional, USDA, VA, Cash
Listing Terms FHA, Conventional, USDA, VA, Cash
Financing FHA,Conventional,USDA,VA,Cash
Special Listing Condition Standard
Pets Allowed Case by Case Basis
Read Less

Bought with Tina Lam • Compass RE



