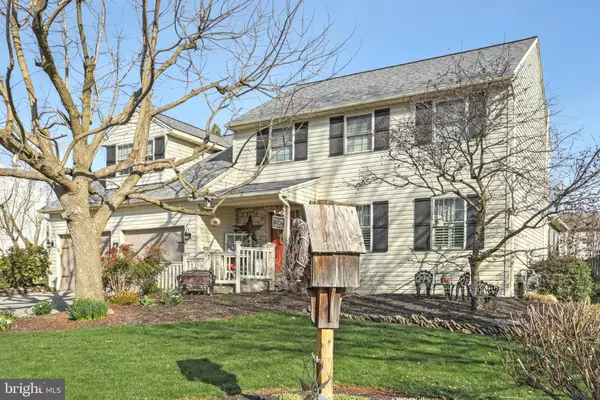For more information regarding the value of a property, please contact us for a free consultation.
2855 LOMAN AVE York, PA 17408
Want to know what your home might be worth? Contact us for a FREE valuation!

Our team is ready to help you sell your home for the highest possible price ASAP
Key Details
Sold Price $351,000
Property Type Single Family Home
Sub Type Detached
Listing Status Sold
Purchase Type For Sale
Square Footage 2,575 sqft
Price per Sqft $136
Subdivision Quail Heights
MLS Listing ID PAYK2019228
Sold Date 05/20/22
Style Colonial
Bedrooms 3
Full Baths 2
Half Baths 1
HOA Y/N N
Abv Grd Liv Area 2,575
Originating Board BRIGHT
Year Built 1997
Annual Tax Amount $5,894
Tax Year 2021
Lot Size 0.254 Acres
Acres 0.25
Property Description
Welcome Home!! This home has been loved and cared for since it was new and now it can be yours. You can see the owners have been good stewards of this home from the moment you walk up the lighted sidewalk onto the front porch. Impeccable hardwood floors walk you into the lovely kitchen that has a ton of cabinets and been updated with solid surface countertops. The formal dining room could be used as any number of uses with the hardwood floors and shuttered windows. First floor family room with a gas fireplace and mantel just makes you want to get comfortable.
This home was a 4 bedroom model but built as a 3 bedroom home. So you can only imagine how big the bedrooms are going to be. The owners suite is spacious with a full bath and walk in shower and a walk in closet too. The bedroom over the garage is going to make you want to make this the owners suite. Its huge with pine floors and as you can see being used as a playroom right now. Think of all the things you could do with this space.
The special surprise is off the kitchen which is an 18x18 ft room presently used as a sun room, but can be another family room as well. Cathedral ceilings that are beamed with beautiful wood. Windows all around, just a bright and cheery space. It opens to the brick patio and a custom pergola built from brick and about as charming as you can imagine. Along with a private rear yard complete with pond and plenty of gardens for the green thumb in the family. All this and more close to parks and schools. One time owners love the neighborhood so much they are staying close by in the neighborhood. Don't let this one go by without taking a looksee.
Location
State PA
County York
Area West Manchester Twp (15251)
Zoning RES
Rooms
Other Rooms Dining Room, Bedroom 2, Bedroom 3, Kitchen, Family Room, Bedroom 1, Sun/Florida Room
Basement Partial
Interior
Interior Features Ceiling Fan(s), Combination Kitchen/Dining, Dining Area, Family Room Off Kitchen, Formal/Separate Dining Room, Floor Plan - Traditional, Bathroom - Stall Shower, Bathroom - Tub Shower, Upgraded Countertops, Walk-in Closet(s), Window Treatments, Wood Floors
Hot Water Natural Gas
Heating Forced Air
Cooling Central A/C
Fireplaces Number 1
Fireplaces Type Gas/Propane
Equipment Built-In Microwave, Dishwasher, Oven - Self Cleaning, Oven/Range - Gas
Fireplace Y
Window Features Insulated
Appliance Built-In Microwave, Dishwasher, Oven - Self Cleaning, Oven/Range - Gas
Heat Source Natural Gas
Laundry Lower Floor
Exterior
Exterior Feature Brick, Enclosed, Porch(es), Patio(s)
Parking Features Garage - Front Entry, Garage Door Opener
Garage Spaces 4.0
Water Access N
View Garden/Lawn
Accessibility 2+ Access Exits
Porch Brick, Enclosed, Porch(es), Patio(s)
Attached Garage 2
Total Parking Spaces 4
Garage Y
Building
Lot Description Backs to Trees, Pond
Story 2
Foundation Block
Sewer Public Sewer
Water Public
Architectural Style Colonial
Level or Stories 2
Additional Building Above Grade, Below Grade
New Construction N
Schools
Middle Schools West York Area
High Schools West York Area
School District West York Area
Others
Senior Community No
Tax ID 51-000-32-0410-00-00000
Ownership Fee Simple
SqFt Source Assessor
Acceptable Financing Cash, Conventional, FHA, VA
Listing Terms Cash, Conventional, FHA, VA
Financing Cash,Conventional,FHA,VA
Special Listing Condition Standard
Read Less

Bought with Robert McGuire • EXP Realty, LLC



