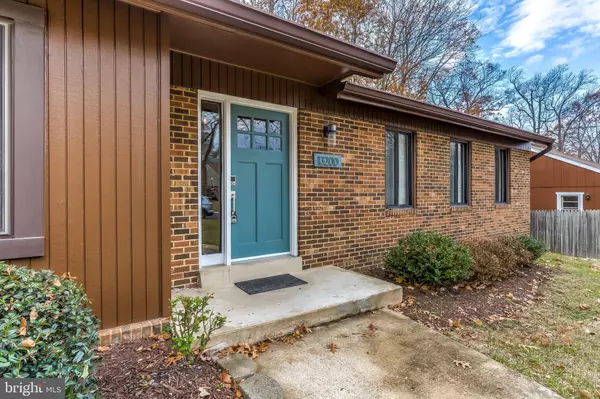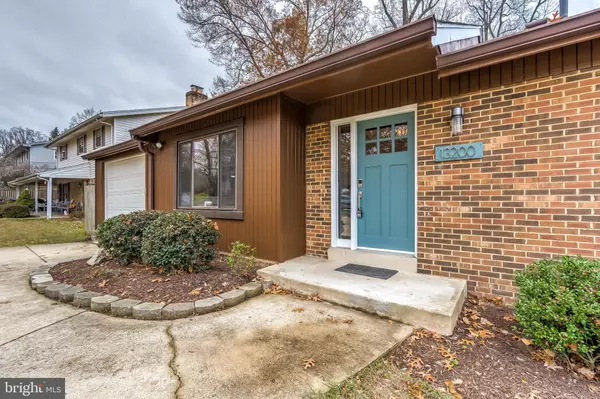For more information regarding the value of a property, please contact us for a free consultation.
13200 WILTON OAKS DR Silver Spring, MD 20906
Want to know what your home might be worth? Contact us for a FREE valuation!

Our team is ready to help you sell your home for the highest possible price ASAP
Key Details
Sold Price $485,000
Property Type Single Family Home
Sub Type Detached
Listing Status Sold
Purchase Type For Sale
Square Footage 1,777 sqft
Price per Sqft $272
Subdivision Wilton Oaks
MLS Listing ID MDMC688716
Sold Date 02/05/20
Style Ranch/Rambler
Bedrooms 4
Full Baths 3
HOA Y/N N
Abv Grd Liv Area 1,227
Originating Board BRIGHT
Year Built 1973
Annual Tax Amount $4,290
Tax Year 2018
Lot Size 10,875 Sqft
Acres 0.25
Property Description
Absolutely stunning rancher - located in highly coveted neighborhood - under 500K! This gorgeous home does not disappoint. Unlike most of the homes in the area, you'll get a huge driveway PLUS an electric garage door w/carport so you are never stuck in the snow or rain! You can fit up to 4-5 cars for off-street parking! Upon entry, you'll find exquisite tile work in the foyer and kitchen and stunning hardwood flooring throughout the main level including all of the bedrooms! Enjoy a beautiful, chic barn-door in the foyer which opens to a huge closet for all of your coats and other toss-away items. The kitchen is full of light, with beautiful counter-tops, a huge pantry and plenty of room for a kitchen table! The main level is complete with 3 large bedrooms and 2 full bathrooms. The master-suite has 2 large closets and an en-suite bathroom. Head downstairs to find a large second living room room complete with a beautiful fireplace and all new carpet. Additionally, you'll find another large bedroom with it's own full bathroom! There is also a utility room and extra storage. Because this basement is a walk-out, you have easy access to the huge fully-fenced yard with storage shed! This home is private yet welcoming, updated, spacious and very classy. Do not miss out. Schedule your appointment today!
Location
State MD
County Montgomery
Zoning R90
Rooms
Basement Fully Finished, Outside Entrance, Walkout Level, Windows
Main Level Bedrooms 3
Interior
Interior Features Breakfast Area, Combination Dining/Living, Dining Area, Exposed Beams, Floor Plan - Open, Kitchen - Eat-In, Kitchen - Gourmet, Kitchen - Table Space, Primary Bath(s), Pantry, Upgraded Countertops, Wood Floors
Heating Central
Cooling Central A/C
Flooring Hardwood
Fireplaces Number 1
Fireplaces Type Fireplace - Glass Doors, Brick
Equipment Built-In Microwave, Dishwasher, Disposal, Oven/Range - Electric, Refrigerator, Washer, Dryer
Fireplace Y
Appliance Built-In Microwave, Dishwasher, Disposal, Oven/Range - Electric, Refrigerator, Washer, Dryer
Heat Source Natural Gas
Laundry Dryer In Unit, Basement, Washer In Unit
Exterior
Garage Spaces 4.0
Water Access N
Accessibility None
Total Parking Spaces 4
Garage N
Building
Story 2
Sewer Public Sewer
Water Public
Architectural Style Ranch/Rambler
Level or Stories 2
Additional Building Above Grade, Below Grade
Structure Type Beamed Ceilings,High
New Construction N
Schools
School District Montgomery County Public Schools
Others
Senior Community No
Tax ID 161300961097
Ownership Fee Simple
SqFt Source Estimated
Special Listing Condition Standard
Read Less

Bought with Genesis Zapata • Bennett Realty Solutions



