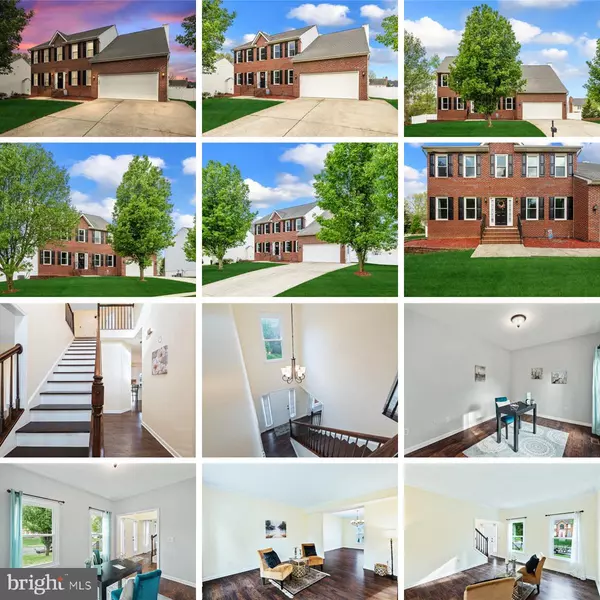For more information regarding the value of a property, please contact us for a free consultation.
12004 MAJESTIC CT Fredericksburg, VA 22407
Want to know what your home might be worth? Contact us for a FREE valuation!

Our team is ready to help you sell your home for the highest possible price ASAP
Key Details
Sold Price $564,900
Property Type Single Family Home
Sub Type Detached
Listing Status Sold
Purchase Type For Sale
Square Footage 3,512 sqft
Price per Sqft $160
Subdivision Royal Oaks
MLS Listing ID VASP2008884
Sold Date 06/22/22
Style Colonial
Bedrooms 4
Full Baths 3
Half Baths 1
HOA Fees $17/ann
HOA Y/N Y
Abv Grd Liv Area 2,816
Originating Board BRIGHT
Year Built 2002
Annual Tax Amount $3,031
Tax Year 2021
Lot Size 0.328 Acres
Acres 0.33
Property Description
AMAZING COLONIAL HOME brick front home in a sought-after area. Our home is where our futures grow. 12004 Majestic Ct. welcomes you to this stately dwelling filled with love. We encourage you to share this home with your family and friends and make your own memories! Prepare a feast for your guests in the gourmet kitchen with granite counter tops, and new stainless-steel appliances. Your family will enjoy gathering around the huge island and eat-in kitchen area! garage with an additional parking pad!
Recent updates include flooring, cabinetry, appliances, and painting throughout. Large finished walk-out basement. The kitchen has granite, SS appliances & 42" cabinets. Large fenced backyard with deck. Concrete driveway and 2-car garage. Located on a cul-de-sac. The community features low HOA fees, curbs, gutters, and sidewalks! This home is move-in ready! LOCATION! LOCATION ! LOCATION
NEW AC UNITS-both were installed in 2019 - NEW WINDOWS 2020 - NEW FENCE 2020 ( warranty)
Location
State VA
County Spotsylvania
Zoning R1
Rooms
Basement Fully Finished, Rear Entrance, Space For Rooms, Interior Access
Main Level Bedrooms 4
Interior
Interior Features Attic, Breakfast Area, Carpet, Ceiling Fan(s), Combination Kitchen/Living, Combination Kitchen/Dining, Dining Area, Formal/Separate Dining Room, Kitchen - Island, Upgraded Countertops, Stall Shower, Pantry, Tub Shower
Hot Water Natural Gas
Heating Forced Air
Cooling Central A/C
Flooring Carpet, Ceramic Tile, Hardwood
Fireplaces Number 1
Fireplaces Type Screen, Mantel(s), Gas/Propane
Equipment Oven/Range - Gas, Refrigerator, Dishwasher, Disposal, Microwave, Icemaker, Instant Hot Water, Oven - Double, Water Dispenser
Fireplace Y
Window Features Bay/Bow,Energy Efficient
Appliance Oven/Range - Gas, Refrigerator, Dishwasher, Disposal, Microwave, Icemaker, Instant Hot Water, Oven - Double, Water Dispenser
Heat Source Natural Gas
Laundry Hookup
Exterior
Exterior Feature Porch(es), Patio(s), Deck(s)
Parking Features Garage - Front Entry, Garage Door Opener
Garage Spaces 2.0
Fence Rear
Amenities Available None
Water Access N
Street Surface Concrete
Accessibility None
Porch Porch(es), Patio(s), Deck(s)
Attached Garage 2
Total Parking Spaces 2
Garage Y
Building
Lot Description Cleared, Front Yard, Rear Yard
Story 3
Foundation Crawl Space
Sewer Public Sewer, Public Septic
Water Public
Architectural Style Colonial
Level or Stories 3
Additional Building Above Grade, Below Grade
New Construction N
Schools
Elementary Schools Harrison Road
Middle Schools Freedom
High Schools Riverbend
School District Spotsylvania County Public Schools
Others
HOA Fee Include Trash
Senior Community No
Tax ID 21C11-10A
Ownership Fee Simple
SqFt Source Assessor
Acceptable Financing Cash, Conventional, FHA, VA
Listing Terms Cash, Conventional, FHA, VA
Financing Cash,Conventional,FHA,VA
Special Listing Condition Standard
Read Less

Bought with Mary N Tibbatts • Weichert, REALTORS



