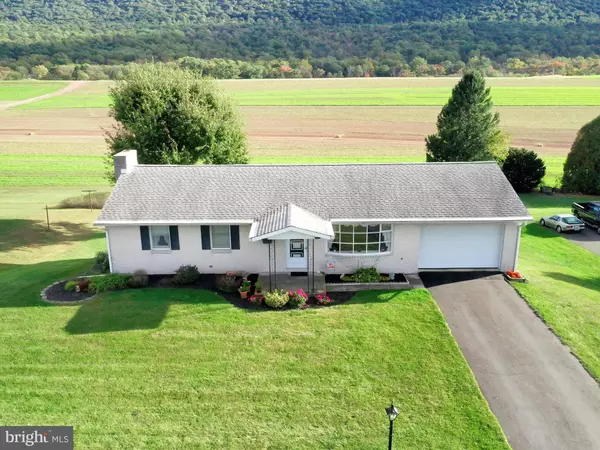For more information regarding the value of a property, please contact us for a free consultation.
215 W WALNUT ST Valley View, PA 17983
Want to know what your home might be worth? Contact us for a FREE valuation!

Our team is ready to help you sell your home for the highest possible price ASAP
Key Details
Sold Price $189,900
Property Type Single Family Home
Sub Type Detached
Listing Status Sold
Purchase Type For Sale
Square Footage 2,464 sqft
Price per Sqft $77
Subdivision Valley View
MLS Listing ID PASK132690
Sold Date 12/18/20
Style Raised Ranch/Rambler
Bedrooms 3
Full Baths 2
HOA Y/N N
Abv Grd Liv Area 1,232
Originating Board BRIGHT
Year Built 1974
Annual Tax Amount $2,688
Tax Year 2020
Lot Size 0.400 Acres
Acres 0.4
Lot Dimensions 0.00 x 0.00
Property Description
Welcome to 215 W. Walnut! This home screams pride in ownership. Don't let the exterior fool you- this home features not only 1232 sq. ft on the main level but the lower level boasts another 1232 of finished and heated/cooled sq. ft. The main floor features a combination kitchen/dining area, living room, access to the attached garage (home has 2 garages), 3 beds, and 1 bath. The lower level features a generous family room with propane fireplace, modern vinyl flooring, and walkout entrance with sliding glass doors, full bath with laundry room, additional storage, and access to the lower level garage. Brand new heat pump installed 9/2020 which means central air as well so no more dragging those air conditioners out! Breathtaking views of the mountains and a desirable location on a quiet street great for walking or riding bike. 200 amp electric, public water, on-site septic. Don't miss out- Schedule your showing today!
Location
State PA
County Schuylkill
Area Hegins Twp (13313)
Zoning RES
Rooms
Other Rooms Living Room, Dining Room, Kitchen, Family Room, Laundry, Recreation Room
Basement Fully Finished, Walkout Level, Interior Access, Garage Access, Heated, Improved
Main Level Bedrooms 3
Interior
Interior Features Bar, Carpet, Combination Kitchen/Dining, Dining Area, Floor Plan - Traditional
Hot Water Electric
Heating Forced Air, Heat Pump - Electric BackUp, Baseboard - Electric
Cooling Central A/C
Flooring Carpet, Vinyl, Laminated
Fireplaces Number 1
Fireplaces Type Gas/Propane
Fireplace Y
Heat Source Central, Electric, Propane - Leased
Laundry Lower Floor
Exterior
Parking Features Additional Storage Area, Basement Garage, Garage - Front Entry, Garage Door Opener, Inside Access
Garage Spaces 4.0
Water Access N
View Mountain, Panoramic
Street Surface Black Top
Accessibility 2+ Access Exits
Road Frontage Boro/Township
Attached Garage 2
Total Parking Spaces 4
Garage Y
Building
Story 2
Sewer On Site Septic
Water Public
Architectural Style Raised Ranch/Rambler
Level or Stories 2
Additional Building Above Grade, Below Grade
New Construction N
Schools
School District Tri-Valley
Others
Senior Community No
Tax ID 13-08-0061
Ownership Fee Simple
SqFt Source Assessor
Acceptable Financing Cash, Conventional, FHA, USDA, VA
Listing Terms Cash, Conventional, FHA, USDA, VA
Financing Cash,Conventional,FHA,USDA,VA
Special Listing Condition Standard
Read Less

Bought with Valerie Specht • United Country Magnolia Realty Services



