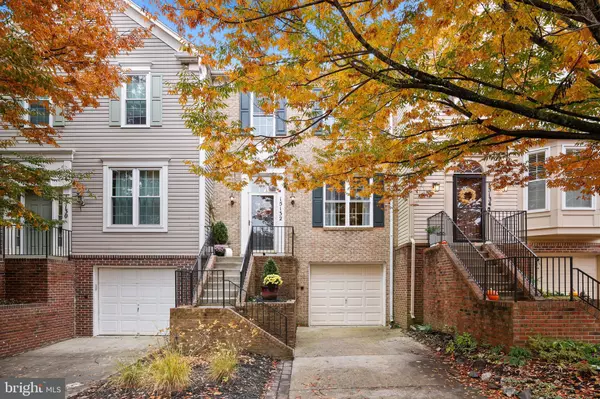For more information regarding the value of a property, please contact us for a free consultation.
15132 DEER VALLEY TER Silver Spring, MD 20906
Want to know what your home might be worth? Contact us for a FREE valuation!

Our team is ready to help you sell your home for the highest possible price ASAP
Key Details
Sold Price $474,000
Property Type Townhouse
Sub Type Interior Row/Townhouse
Listing Status Sold
Purchase Type For Sale
Square Footage 2,030 sqft
Price per Sqft $233
Subdivision Longmead
MLS Listing ID MDMC2022108
Sold Date 01/03/22
Style Colonial
Bedrooms 3
Full Baths 2
Half Baths 1
HOA Fees $68/mo
HOA Y/N Y
Abv Grd Liv Area 1,600
Originating Board BRIGHT
Year Built 1995
Annual Tax Amount $4,520
Tax Year 2021
Lot Size 1,600 Sqft
Acres 0.04
Property Description
* * OFFER DEADLINE IS MONDAY, 11/22 @ 3:00 PM - SUBMIT ALL OFFERS BY DEADLINE * *
Welcome home to this gorgeous brick front 3 bedroom, 2.5 bath townhome with 1 car garage, in the highly sought after community of Longmead. Enjoy the upgraded kitchen with granite counters & island, board and batten trim work and ceramic subway tile backsplash, while beautiful hardwood-look laminate floors adorn the entire main level of this open concept home. The upper level features a large primary bedroom with ensuite bath with granite vanity and walk-in closet, as well as 2 additional bedrooms and upgraded hall bath, while the walk-out lower level features a finished recreation room with gas fireplace, rough-in for half bathroom, and large utility room with stacked washer/dryer. Additional features include contemporary light fixtures, custom moldings, vaulted ceilings and closet shelving. Freshly stained deck out back. Updated HVAC (2.5 yrs). Tennis courts, 2 pools and close to ICC & Metro.
Location
State MD
County Montgomery
Zoning PRC
Rooms
Basement Heated, Improved, Interior Access, Walkout Level, Rear Entrance, Outside Entrance
Interior
Hot Water Electric
Heating Central
Cooling Ceiling Fan(s), Central A/C
Flooring Laminated, Carpet, Ceramic Tile
Fireplaces Number 1
Equipment Refrigerator, Built-In Microwave, Dishwasher, Disposal, Oven - Single, Oven/Range - Gas, Stove, Washer, Dryer, Water Heater
Fireplace N
Window Features Double Pane
Appliance Refrigerator, Built-In Microwave, Dishwasher, Disposal, Oven - Single, Oven/Range - Gas, Stove, Washer, Dryer, Water Heater
Heat Source Electric
Laundry Has Laundry, Lower Floor, Washer In Unit, Dryer In Unit
Exterior
Exterior Feature Deck(s)
Parking Features Garage - Front Entry, Garage Door Opener
Garage Spaces 2.0
Water Access N
Roof Type Asphalt,Shingle
Street Surface Paved
Accessibility None
Porch Deck(s)
Attached Garage 1
Total Parking Spaces 2
Garage Y
Building
Lot Description Front Yard, Rear Yard
Story 3
Foundation Other
Sewer Public Sewer
Water Public
Architectural Style Colonial
Level or Stories 3
Additional Building Above Grade, Below Grade
Structure Type Dry Wall
New Construction N
Schools
Elementary Schools Stonegate
Middle Schools William H. Farquhar
High Schools James Hubert Blake
School District Montgomery County Public Schools
Others
Pets Allowed Y
Senior Community No
Tax ID 161302987572
Ownership Fee Simple
SqFt Source Assessor
Security Features Smoke Detector
Acceptable Financing Cash, Conventional, FHA, VA
Horse Property N
Listing Terms Cash, Conventional, FHA, VA
Financing Cash,Conventional,FHA,VA
Special Listing Condition Standard
Pets Allowed No Pet Restrictions
Read Less

Bought with Beza Mersha • Neighborhood Assistance Corp. of America (NACA)



