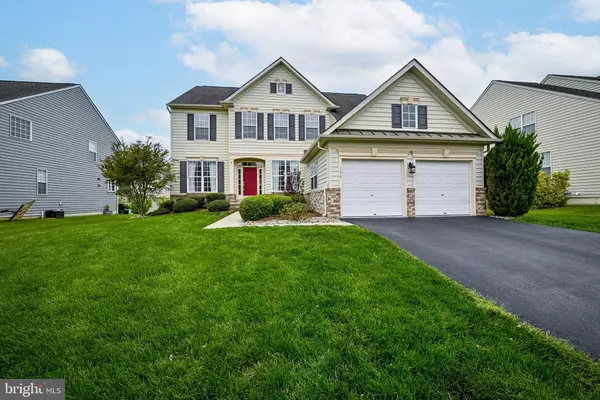For more information regarding the value of a property, please contact us for a free consultation.
136 PLYMOUTH PL Middletown, DE 19709
Want to know what your home might be worth? Contact us for a FREE valuation!

Our team is ready to help you sell your home for the highest possible price ASAP
Key Details
Sold Price $600,000
Property Type Single Family Home
Sub Type Detached
Listing Status Sold
Purchase Type For Sale
Square Footage 5,862 sqft
Price per Sqft $102
Subdivision Willow Grove Mill
MLS Listing ID DENC2023550
Sold Date 06/23/22
Style Colonial
Bedrooms 5
Full Baths 3
Half Baths 1
HOA Y/N N
Abv Grd Liv Area 4,225
Originating Board BRIGHT
Year Built 2006
Annual Tax Amount $4,481
Tax Year 2021
Lot Size 9,583 Sqft
Acres 0.22
Property Description
MOVE IN READY! Welcome to 136 Plymouth Place in the highly desirable and super convenient Willow Grove Mill. This 5 bedroom, 3.5 bath has fresh paint, NEW carpet, hardwood flooring, tons of natural light, and an open floor plan. You will enter into the two-story foyer with formal living room and dining room on either side, just past the open staircase you have a main level office, powder room, family room with 16ft ceilings, new carpet, and stone gas fireplace, eat-in kitchen with center island, laundry room, and access to the two-car garage. Upstairs you have 4 generously sized bedrooms including the owner's suite with double walk-in closets and a private bath. In the finished lower level, you have the 5th bedroom, a full bath, bar, game room, workout area, and additional family room with built-in shelving. This one is not going to last long so schedule a tour today!
Location
State DE
County New Castle
Area South Of The Canal (30907)
Zoning 23R-1A
Rooms
Basement Fully Finished, Sump Pump
Interior
Interior Features Floor Plan - Open, Formal/Separate Dining Room, Kitchen - Island, Walk-in Closet(s)
Hot Water Natural Gas
Heating Forced Air
Cooling Central A/C
Flooring Carpet, Wood
Fireplaces Number 1
Fireplaces Type Gas/Propane
Fireplace Y
Heat Source Natural Gas
Laundry Main Floor
Exterior
Exterior Feature Deck(s)
Parking Features Garage - Front Entry, Garage Door Opener, Inside Access
Garage Spaces 2.0
Water Access N
Accessibility None
Porch Deck(s)
Attached Garage 2
Total Parking Spaces 2
Garage Y
Building
Story 2
Foundation Active Radon Mitigation
Sewer Public Sewer
Water Public
Architectural Style Colonial
Level or Stories 2
Additional Building Above Grade, Below Grade
New Construction N
Schools
Elementary Schools Brick Mill
Middle Schools Louis L.Redding.Middle School
High Schools Middletown
School District Appoquinimink
Others
Senior Community No
Tax ID 23-036.00-084
Ownership Fee Simple
SqFt Source Estimated
Acceptable Financing Cash, Conventional, FHA, VA
Horse Property N
Listing Terms Cash, Conventional, FHA, VA
Financing Cash,Conventional,FHA,VA
Special Listing Condition Standard
Read Less

Bought with Caroline Elizabeth Smith • RE/MAX 1st Choice - Middletown



