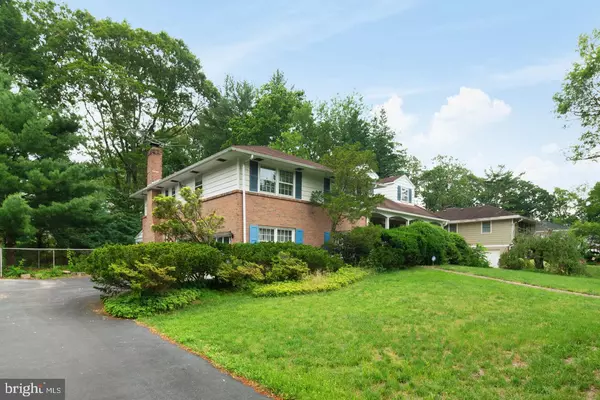For more information regarding the value of a property, please contact us for a free consultation.
21 BIRCHALL DR Haddonfield, NJ 08033
Want to know what your home might be worth? Contact us for a FREE valuation!

Our team is ready to help you sell your home for the highest possible price ASAP
Key Details
Sold Price $529,000
Property Type Single Family Home
Sub Type Detached
Listing Status Sold
Purchase Type For Sale
Square Footage 2,862 sqft
Price per Sqft $184
Subdivision Elizabeth Haddon
MLS Listing ID NJCD396706
Sold Date 08/20/20
Style Split Level
Bedrooms 4
Full Baths 2
Half Baths 1
HOA Y/N N
Abv Grd Liv Area 2,862
Originating Board BRIGHT
Year Built 1958
Annual Tax Amount $15,816
Tax Year 2019
Lot Size 10,391 Sqft
Acres 0.24
Lot Dimensions 91.00 x 114.19
Property Description
Here's another great opportunity- wonderful property in the heart of the Blue Ribbon Award-Winning Elizabeth Haddon Elementary School! If you missed your chance at 8 Birchall, here's another at 21 Birchall! Ready to be customized to your taste, this homes boasts solid construction, great bones, a ton of space and large front and back yards for outdoor fun! Greeted by a covered front porch, you'll be amazed at the space in this home. Large living room, dining room and eat-in kitchen all connect for that great circular flow everyone loves. Original fireplace and mantel, the living room has hardwood floors under the carpet and large windows for natural light. Kitchen is spacious and ready for your renovations! Look out onto the backyard from the kitchen and dining room. Or, add french doors from these spots for outside eating and entertaining. Lower level great room is a wonderful family room with fireplace and huge sliding doors leading to the 3-season glass sunroom. Built in the last few years with brick accents, what a wonderful place to enjoy the backyard while protected from the elements. Basement level is unfinished but with tall ceilings so it could be made into a playroom, office, exercise room. Brand-new HVAC units are all seen here along with included washer and dryer, new electric panel and new generator connected for the whole house. Bedrooms are all a great size and have hardwood floors throughout them. Master suite is spacious with large closet, vanity area and full bath. You could use this whole space to create a stunning new suite. Yet another large room with dormers has served as an office and bedroom or turn this into the master suite as it is large enough to do so! Tons of options and potential. 2-car attached garage and updated systems are such a bonus- leaving you to customize all the fun stuff! Just blocks to schools, park/playground and the amazing downtown shopping in Haddonfield.
Location
State NJ
County Camden
Area Haddonfield Boro (20417)
Zoning RESIDENTIAL
Rooms
Other Rooms Living Room, Dining Room, Primary Bedroom, Bedroom 2, Bedroom 3, Bedroom 4, Kitchen, Family Room, Breakfast Room, Sun/Florida Room
Basement Interior Access, Partial, Poured Concrete, Unfinished
Interior
Hot Water Natural Gas
Heating Hot Water
Cooling Central A/C
Flooring Wood, Tile/Brick
Fireplace Y
Heat Source Natural Gas
Laundry Basement
Exterior
Exterior Feature Porch(es), Patio(s)
Parking Features Garage - Side Entry
Garage Spaces 5.0
Fence Partially
Water Access N
Accessibility None
Porch Porch(es), Patio(s)
Attached Garage 2
Total Parking Spaces 5
Garage Y
Building
Story 2.5
Sewer Public Sewer
Water Public
Architectural Style Split Level
Level or Stories 2.5
Additional Building Above Grade, Below Grade
New Construction N
Schools
Elementary Schools Elizabeth Haddon E.S.
School District Haddonfield Borough Public Schools
Others
Senior Community No
Tax ID 17-00091-00023
Ownership Fee Simple
SqFt Source Assessor
Security Features Security System
Special Listing Condition Standard
Read Less

Bought with Jeanne "lisa" Wolschina • Keller Williams Realty - Cherry Hill



