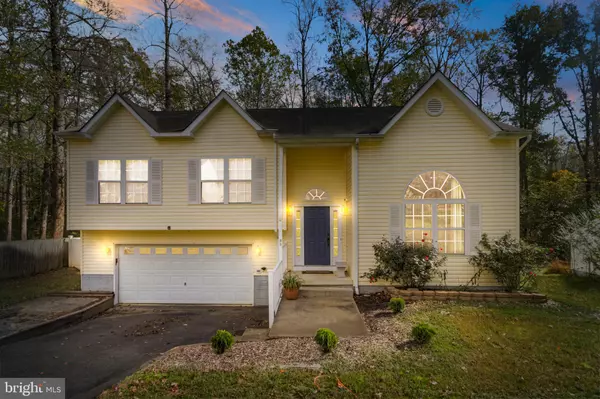For more information regarding the value of a property, please contact us for a free consultation.
35 RUBINS WALK Fredericksburg, VA 22405
Want to know what your home might be worth? Contact us for a FREE valuation!

Our team is ready to help you sell your home for the highest possible price ASAP
Key Details
Sold Price $345,000
Property Type Single Family Home
Sub Type Detached
Listing Status Sold
Purchase Type For Sale
Square Footage 1,895 sqft
Price per Sqft $182
Subdivision Argyle Hills
MLS Listing ID VAST226888
Sold Date 01/07/21
Style Split Foyer
Bedrooms 4
Full Baths 3
HOA Y/N N
Abv Grd Liv Area 1,319
Originating Board BRIGHT
Year Built 2002
Annual Tax Amount $2,759
Tax Year 2020
Lot Size 0.302 Acres
Acres 0.3
Property Description
Highly sought after South Stafford community of Argyle Hills. NO HOA. Close to VRE, I95 HOT Lanes, Historic Fredericksburg. Easy commute to Dahlgren or Quantico. This split foyer home, built in 2002, boasts an entry level Living Room with soaring vaulted ceiling, bay window, gas fireplace with new insert, and a cozy feel. Broad stairs lead to the upper floor where the kitchen, with breakfast bar, and dining room also share the vaulted ceiling. Upgrades to the kitchen include; new appliances (2017), Quartz kitchen countertops in (2018), undermount single basing composite sink (2018), and upgraded lighting. The kitchen opens to the Dining Room with continuation of ceramic tile flooring and sliding glass door access to the expansive deck. The Master Bedroom has a modest walk-in closet, and en-suite Master Bath. The Master Bath has a linen closet, and a large soaking tub with shower. Two additional bedrooms are on this floor, one is carpeted and the other has laminate wood flooring. Heading to the lower level, you will be greeted with a cheerful yellow color scheme that brightens the hallway. Off of the hallway is a large storage closet, the utility/laundry room, the third full basement, and the fourth bedroom with full-sized above grade window (a true bedroom). The garage access is on this floor. The garage is a generous 22'8" x 22'8" space that will easily fit two full-sized cars with room to spare. The rear deck overlooks the peaceful level fenced-in backyard that backs to woods and with privacy fencing. At the base of the stairs from the deck, the new patio (2019) makes this an ideal place for cook-outs and outdoor living. The yard has a firepit and double gate access to and from the backyard. Take a look at the photos and the 3D model (dollhouse) and walkthrough to get a good feel for this home before you schedule your showing (live or via video). Come see if this is the home for you.
Location
State VA
County Stafford
Zoning R1
Direction West
Rooms
Other Rooms Living Room, Dining Room, Bedroom 2, Bedroom 3, Bedroom 4, Kitchen, Bedroom 1, Laundry, Bathroom 1, Bathroom 2, Bathroom 3
Basement Partial, Garage Access, Fully Finished, Interior Access, Outside Entrance, Rear Entrance, Sump Pump, Walkout Level, Windows
Main Level Bedrooms 3
Interior
Interior Features Combination Kitchen/Dining, Kitchen - Table Space, Ceiling Fan(s), Primary Bath(s), Soaking Tub, Tub Shower, Upgraded Countertops, Walk-in Closet(s), Window Treatments, Wood Floors
Hot Water Natural Gas
Heating Forced Air
Cooling Central A/C
Flooring Hardwood, Partially Carpeted, Ceramic Tile
Fireplaces Number 1
Fireplaces Type Gas/Propane, Screen, Marble
Equipment Built-In Microwave, Dishwasher, Disposal, ENERGY STAR Clothes Washer, Exhaust Fan, Refrigerator, Stove, Washer, Dryer - Front Loading, Water Heater
Fireplace Y
Window Features Bay/Bow
Appliance Built-In Microwave, Dishwasher, Disposal, ENERGY STAR Clothes Washer, Exhaust Fan, Refrigerator, Stove, Washer, Dryer - Front Loading, Water Heater
Heat Source Natural Gas
Laundry Dryer In Unit, Washer In Unit, Lower Floor
Exterior
Exterior Feature Deck(s), Patio(s)
Parking Features Garage - Front Entry, Additional Storage Area, Basement Garage, Inside Access, Oversized
Garage Spaces 5.0
Fence Privacy, Rear, Fully, Vinyl
Utilities Available Natural Gas Available, Under Ground
Water Access N
Roof Type Shingle
Street Surface Black Top
Accessibility None
Porch Deck(s), Patio(s)
Road Frontage State
Attached Garage 2
Total Parking Spaces 5
Garage Y
Building
Lot Description Backs to Trees, No Thru Street, Open, Rear Yard, Level, Front Yard, Sloping, Road Frontage
Story 2.5
Sewer Public Sewer
Water Public
Architectural Style Split Foyer
Level or Stories 2.5
Additional Building Above Grade, Below Grade
Structure Type Dry Wall,High,Vaulted Ceilings
New Construction N
Schools
Elementary Schools Ferry Farm
Middle Schools Dixon-Smith
High Schools Stafford
School District Stafford County Public Schools
Others
Senior Community No
Tax ID 54-X-7- -198
Ownership Fee Simple
SqFt Source Assessor
Security Features Exterior Cameras,Monitored,Security System
Acceptable Financing FHA, Conventional, USDA, VA, VHDA, Cash
Horse Property N
Listing Terms FHA, Conventional, USDA, VA, VHDA, Cash
Financing FHA,Conventional,USDA,VA,VHDA,Cash
Special Listing Condition Standard
Read Less

Bought with Victoria R Clark-Jennings • Berkshire Hathaway HomeServices PenFed Realty



