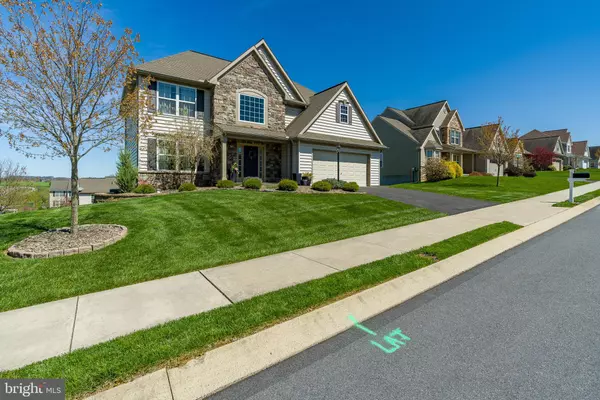For more information regarding the value of a property, please contact us for a free consultation.
22 SUMMERLYN DR Ephrata, PA 17522
Want to know what your home might be worth? Contact us for a FREE valuation!

Our team is ready to help you sell your home for the highest possible price ASAP
Key Details
Sold Price $500,000
Property Type Single Family Home
Sub Type Detached
Listing Status Sold
Purchase Type For Sale
Square Footage 2,748 sqft
Price per Sqft $181
Subdivision Summerlyn Green
MLS Listing ID PALA2016664
Sold Date 05/31/22
Style Traditional
Bedrooms 4
Full Baths 3
Half Baths 1
HOA Y/N N
Abv Grd Liv Area 2,548
Originating Board BRIGHT
Year Built 2012
Annual Tax Amount $6,554
Tax Year 2022
Lot Size 10,019 Sqft
Acres 0.23
Property Description
Exquisite Garman built 4 bedroom, 3.5 bath home in Summerlyn Green Community featuring fresh paint, crisp white crown molding and premium vinyl plank flooring throughout. 2 Story entryway and kitchen dining area showcase large picture windows, providing an abundance of natural light. Enjoy a spacious, well appointed kitchen with center island /breakfast bar overlooking the dining area and living room with stone surround gas fireplace. First floor bonus rooms/ flex spaces are perfect for childrens playroom, office or formal dining and living rooms. Sliding doors flow naturally from the kitchen to the panoramic views from the 28'x12' Deck. Crisp, white wainscoting showcases the 2 Story Foyer and staircase.
At the top of the stairs you are met with a generous owners' suite including a bonus area /office with
arched entryway, two master closets and an ensuite bath. Both walk-in closets feature built-in shelving
units, making organizing a breeze. Two additional upper level bedrooms, a family bath, laundry room and hallway overlooking the foyer.
Full, daylight, walkout basement features modern farmhouse style in-law quarters or guest
room complete with a full bathroom, as well as Superior Wall foundation and additional space ready for finishing. Ample Storage space.
Simple to maintain curb appeal with low maintenance land and hardscape, well manicured yard, firepit and plenty of play area. All perfect for entertaining, indoors and out.
2 car garage, No HOA fees, invisible dog fence with collar, recently sealed driveway, free overflow street parking for guests.
Easy access to the Pennsylvania Turnpike and Route 222. Twenty minute drive to Lancaster
City and Reading. Less than 5 min to grocery/convenience stores and gas stations. Walking distance to the local Green Dragon Farmers Market.
Location
State PA
County Lancaster
Area Ephrata Twp (10527)
Zoning RESIDENTIAL
Rooms
Other Rooms Living Room, Dining Room, Primary Bedroom, Bedroom 2, Bedroom 3, Bedroom 4, Kitchen, Basement, Laundry, Office, Bathroom 1, Bathroom 2, Bathroom 3, Primary Bathroom
Basement Walkout Level, Partially Finished, Daylight, Full, Interior Access, Outside Entrance, Rear Entrance, Space For Rooms
Interior
Interior Features Combination Kitchen/Dining, Dining Area, Floor Plan - Open, Kitchen - Island, Stall Shower, Tub Shower, Walk-in Closet(s), Recessed Lighting, Central Vacuum, Crown Moldings, Family Room Off Kitchen, Formal/Separate Dining Room, Kitchen - Eat-In, Kitchen - Table Space, Primary Bath(s)
Hot Water Electric
Heating Forced Air
Cooling Central A/C
Flooring Luxury Vinyl Plank
Fireplaces Number 1
Fireplaces Type Gas/Propane, Mantel(s)
Equipment Dishwasher, Microwave, Oven/Range - Electric, Refrigerator
Fireplace Y
Appliance Dishwasher, Microwave, Oven/Range - Electric, Refrigerator
Heat Source Electric
Laundry Upper Floor
Exterior
Exterior Feature Deck(s), Porch(es)
Parking Features Garage - Front Entry, Garage Door Opener, Inside Access, Other
Garage Spaces 4.0
Water Access N
Roof Type Composite
Accessibility None
Porch Deck(s), Porch(es)
Attached Garage 2
Total Parking Spaces 4
Garage Y
Building
Lot Description Cleared, Front Yard, Landscaping, Level, Rear Yard
Story 2
Foundation Other
Sewer Public Sewer
Water Public
Architectural Style Traditional
Level or Stories 2
Additional Building Above Grade, Below Grade
New Construction N
Schools
School District Ephrata Area
Others
Pets Allowed Y
Senior Community No
Tax ID 270-35713-0-0000
Ownership Fee Simple
SqFt Source Assessor
Acceptable Financing Cash, Conventional, FHA, VA
Horse Property N
Listing Terms Cash, Conventional, FHA, VA
Financing Cash,Conventional,FHA,VA
Special Listing Condition Standard
Pets Allowed No Pet Restrictions
Read Less

Bought with Kerry Martin • Iron Valley Real Estate of Lancaster



