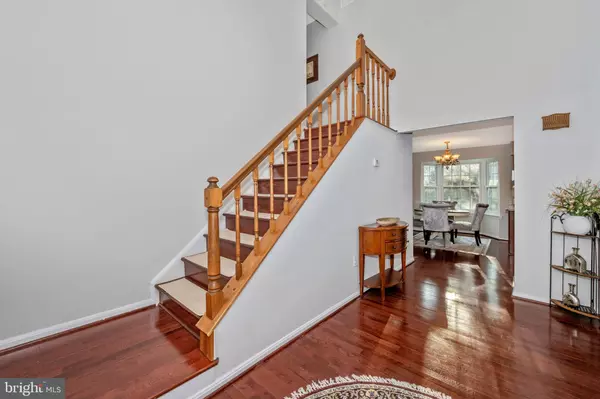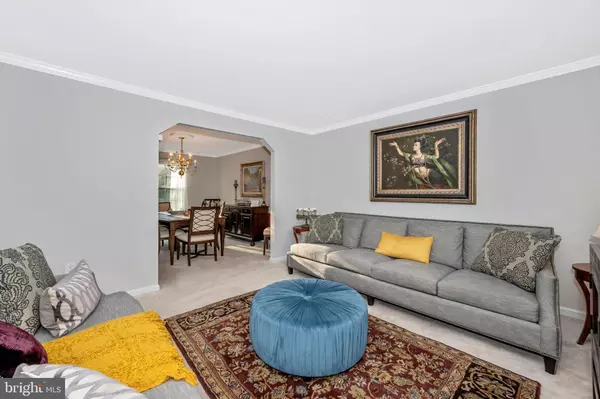For more information regarding the value of a property, please contact us for a free consultation.
13905 PLEASANT GROVE CT Silver Spring, MD 20904
Want to know what your home might be worth? Contact us for a FREE valuation!

Our team is ready to help you sell your home for the highest possible price ASAP
Key Details
Sold Price $756,000
Property Type Single Family Home
Sub Type Detached
Listing Status Sold
Purchase Type For Sale
Square Footage 2,734 sqft
Price per Sqft $276
Subdivision Colesville Manor
MLS Listing ID MDMC2040652
Sold Date 04/08/22
Style Colonial
Bedrooms 4
Full Baths 3
Half Baths 1
HOA Y/N N
Abv Grd Liv Area 2,734
Originating Board BRIGHT
Year Built 1988
Annual Tax Amount $6,024
Tax Year 2022
Lot Size 0.344 Acres
Acres 0.34
Property Description
3/19 OPEN HOUSE Cancelled! Welcome Home to this Beautifully Maintained and Tastefully Updated Home in Silver Spring, MD! Pride of ownership is evident in this home which has been loved and cared for by its original owners for over 30 years! As you walk in the front door, you are greeted by the two story foyer on the main level that leads to a sun-lit living room, formal dining room, eat-in kitchen with granite counters and stainless steel appliances, a step-down family room with wood-burning fireplace and French doors that lead to a beautiful patio and backyard ideal for entertaining your guests! Gleaming hardwood floors throughout the family room, kitchen, powder room and entryway.
Upstairs, you will find a fabulous and spacious Owner's suite featuring a separate sitting area and a double-door entry to the a recently updated en-suite bath with dual vanities and granite counters, separate shower with subway tiles, soaking tub with skylight above, and walk-in closet. Three additional bedrooms and an updated full bath with new bathtub and subway tiles complete the second level.
The finished lower level includes a recreation room, an additional room for storage, a home office or a workout space, a laundry room and another full bath!
Other updates include HVAC, roof and triple-pane Simonton windows throughout the home.
This 4 Bedroom, 3.5 Bath Single Family Home with 2-car Garage is Move-In Ready and awaiting its new owners!! It is ideally located close to the ICC and major highways! Make your appointment to see it today!
Location
State MD
County Montgomery
Zoning R200
Rooms
Other Rooms Living Room, Dining Room, Primary Bedroom, Bedroom 2, Bedroom 3, Kitchen, Family Room, Basement, Foyer, Laundry, Primary Bathroom, Full Bath, Half Bath
Basement Fully Finished, Heated, Improved
Interior
Interior Features Family Room Off Kitchen, Chair Railings, Crown Moldings, Upgraded Countertops, Primary Bath(s), Wood Floors, Floor Plan - Traditional, Carpet, Ceiling Fan(s), Formal/Separate Dining Room, Kitchen - Eat-In, Kitchen - Table Space, Pantry, Recessed Lighting, Skylight(s), Soaking Tub, Tub Shower, Walk-in Closet(s)
Hot Water Natural Gas
Heating Central
Cooling Central A/C
Flooring Carpet, Hardwood, Luxury Vinyl Plank
Fireplaces Number 1
Fireplaces Type Fireplace - Glass Doors, Mantel(s), Brick, Wood
Equipment Dishwasher, Disposal, Exhaust Fan, Icemaker, Microwave, Oven/Range - Gas, Refrigerator, Stainless Steel Appliances, Water Heater
Furnishings No
Fireplace Y
Window Features Bay/Bow,Skylights,Triple Pane
Appliance Dishwasher, Disposal, Exhaust Fan, Icemaker, Microwave, Oven/Range - Gas, Refrigerator, Stainless Steel Appliances, Water Heater
Heat Source Natural Gas
Laundry Basement, Hookup, Lower Floor
Exterior
Exterior Feature Patio(s), Porch(es)
Parking Features Garage - Front Entry, Garage Door Opener, Inside Access
Garage Spaces 4.0
Water Access N
Accessibility None
Porch Patio(s), Porch(es)
Attached Garage 2
Total Parking Spaces 4
Garage Y
Building
Story 3
Foundation Other
Sewer Public Sewer
Water Public
Architectural Style Colonial
Level or Stories 3
Additional Building Above Grade, Below Grade
New Construction N
Schools
School District Montgomery County Public Schools
Others
Pets Allowed Y
Senior Community No
Tax ID 160502013993
Ownership Fee Simple
SqFt Source Assessor
Security Features Carbon Monoxide Detector(s),Smoke Detector
Acceptable Financing Cash, Conventional, FHA, VA
Horse Property N
Listing Terms Cash, Conventional, FHA, VA
Financing Cash,Conventional,FHA,VA
Special Listing Condition Standard
Pets Allowed No Pet Restrictions
Read Less

Bought with Sheena Saydam • Keller Williams Capital Properties



