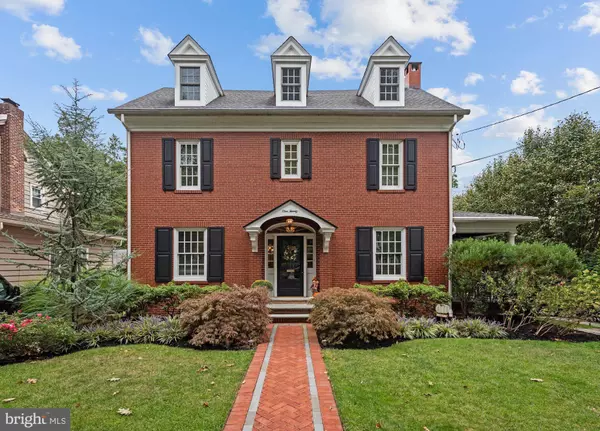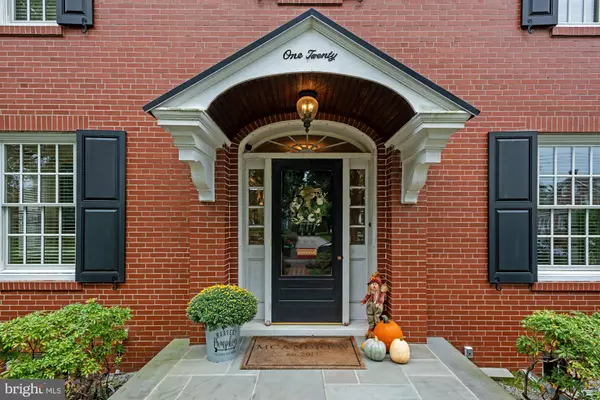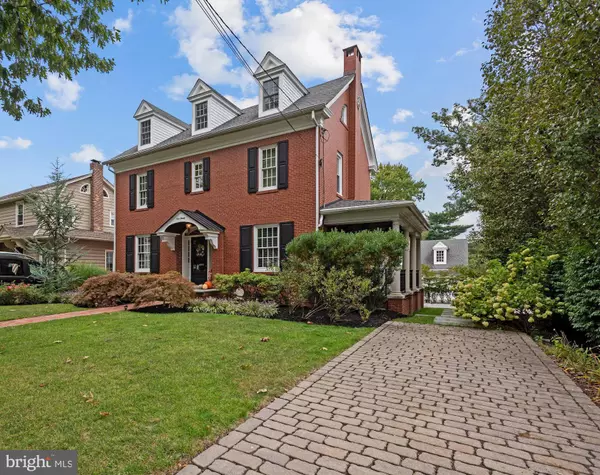For more information regarding the value of a property, please contact us for a free consultation.
120 HOPKINS AVE Haddonfield, NJ 08033
Want to know what your home might be worth? Contact us for a FREE valuation!

Our team is ready to help you sell your home for the highest possible price ASAP
Key Details
Sold Price $699,000
Property Type Single Family Home
Sub Type Detached
Listing Status Sold
Purchase Type For Sale
Square Footage 1,932 sqft
Price per Sqft $361
Subdivision Estates
MLS Listing ID NJCD403934
Sold Date 12/04/20
Style Colonial
Bedrooms 3
Full Baths 1
Half Baths 2
HOA Y/N N
Abv Grd Liv Area 1,932
Originating Board BRIGHT
Year Built 1928
Annual Tax Amount $13,591
Tax Year 2020
Lot Size 0.289 Acres
Acres 0.29
Lot Dimensions 60.00 x 210.00
Property Description
Are you looking for a Classic Haddonfield home with beautiful details within walking distance to charming downtown Haddonfield and the Patco? Look no further! This stunning Brick Colonial, in the heart of Haddonfield, embodies classic charm with the modern amenities you do not want to miss! Located in the desirable Estates section, 120 Hopkins offers an expansive lot, two car custom garage and everything at your fingertips with the shops, restaurants, coffee shops, brewery and wine tasting room, library, schools, Patco and so much more all within close proximity to this home. Enter into the foyer as you are greeted with noticeably high ceilings, custom wainscoting and classic wood floors with chestnut inlay flowing into the traditional center hall colonial split dining room and family room. The Family Room offers a lovely gas fireplace, encased with a brick surround and an elegant wood mantel, with glass double doors leading to an inviting covered slate side porch perfect for enjoying your morning coffee! The Dining Room carries the custom wainscoting from the foyer adding a wonderful space to host your family and friend dinner parties to come. Step into the gorgeous kitchen, off the dining room, offering ceiling height high-end cabinetry, granite countertops, island with a wood top, additional space for sitting around the island, plenty of cabinet space, built in pantry and upgraded stainless appliances. The first floor also offers a coat closet with ample space and an updated powder room. As you move your way up to the second floor, the charm continues to flow with the stunning hardwood staircase, classic chestnut doors, glass door knobs and well maintained hardwood floors. On the second floor you will find the first bedroom, linen closet, second bedroom currently being used as a nursery, full bathroom and master bedroom. Enter into the sunlit master bedroom with its own powder room. The current owners have plans to expand the master bedroom over the side porch to create a full master suite bathroom and full walk-in closet. The third floor offers a large attic space with great head height, blown in insulation and electrical panel to be finished with space to create an additional bedroom and bathroom or two additional bedrooms. Enter to the lower level to find a pristine basement with great height for Haddonfield and walk up exit for plenty of space to finish in the future. The exterior, professionally landscaped, space is just as well maintained as the interior! Enter into your expansive backyard off the slate patio or your covered side porch with plenty of space to play, entertain, relax and grill on those beautiful fall nights to come! You do not want to miss the newer two car detached custom garage, very hard to come by in Haddonfield, offering plenty of space to park in, store additional items and a walk up second floor perfect for a future home office or game room! Talk about ample parking, this home offers two driveways, one located at the front of the home and one at the back leading to the custom two car garage! Additional updates include; Roof within 5-6 years, Anderson Windows and 200 amp electrical. All of this in a great location to town, easy commuting to Philadelphia with the Haddonfield Patco station just steps away and within Haddonfield's Award winning school systems!
Location
State NJ
County Camden
Area Haddonfield Boro (20417)
Zoning RES
Rooms
Other Rooms Living Room, Dining Room, Primary Bedroom, Bedroom 2, Kitchen, Basement, Bedroom 1, Utility Room, Attic
Basement Full
Interior
Hot Water Natural Gas
Heating Forced Air
Cooling Central A/C
Flooring Hardwood
Fireplaces Type Gas/Propane
Equipment Oven/Range - Gas, Microwave, Refrigerator, Dishwasher, Dryer, Washer
Fireplace Y
Appliance Oven/Range - Gas, Microwave, Refrigerator, Dishwasher, Dryer, Washer
Heat Source Natural Gas
Laundry Basement
Exterior
Exterior Feature Porch(es), Patio(s)
Parking Features Garage - Front Entry
Garage Spaces 7.0
Water Access N
Roof Type Shingle
Accessibility None
Porch Porch(es), Patio(s)
Total Parking Spaces 7
Garage Y
Building
Story 2
Sewer Public Sewer
Water Public
Architectural Style Colonial
Level or Stories 2
Additional Building Above Grade, Below Grade
New Construction N
Schools
Elementary Schools J. Fithian Tatem E.S.
Middle Schools Haddonfield
High Schools Haddonfield Memorial H.S.
School District Haddonfield Borough Public Schools
Others
Senior Community No
Tax ID 17-00011-00001 05
Ownership Fee Simple
SqFt Source Assessor
Acceptable Financing Cash, Conventional
Listing Terms Cash, Conventional
Financing Cash,Conventional
Special Listing Condition Standard
Read Less

Bought with Christy L Oberg • Weichert Realtors-Haddonfield



