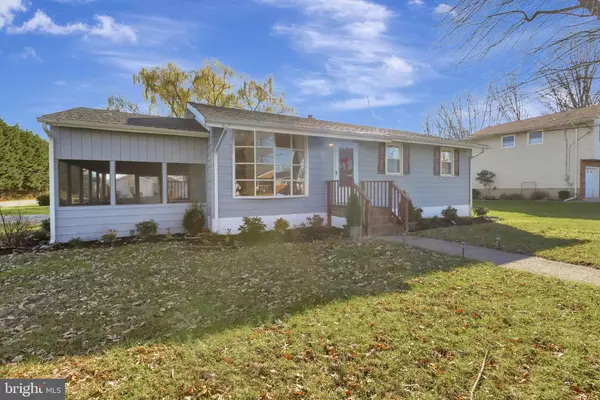For more information regarding the value of a property, please contact us for a free consultation.
42 UNIVERSITY DR Pennsville, NJ 08070
Want to know what your home might be worth? Contact us for a FREE valuation!

Our team is ready to help you sell your home for the highest possible price ASAP
Key Details
Sold Price $177,000
Property Type Single Family Home
Sub Type Detached
Listing Status Sold
Purchase Type For Sale
Square Footage 1,468 sqft
Price per Sqft $120
Subdivision Penn Beach
MLS Listing ID NJSA138956
Sold Date 04/07/21
Style Ranch/Rambler
Bedrooms 4
Full Baths 1
Half Baths 1
HOA Y/N N
Abv Grd Liv Area 1,468
Originating Board BRIGHT
Year Built 1968
Annual Tax Amount $6,541
Tax Year 2020
Lot Size 10,000 Sqft
Acres 0.23
Lot Dimensions 100.00 x 100.00
Property Description
Back on the Market - Appraised at value with no repairs required by mortgage company. This four bedroom 1.5 bath L shaped Ranch home is ready to move in! Seller will provide CO and we are ready for a quick close! Flood Insurance only $768/yr NFIP (FHA/USDA buyers). From the huge window in the front through the eat in kitchen and into the large family room! This spacious ranch home checks all of the boxes of one floor living! The spacious four bedroom, one and a half bath almost 1500 sq ft ranch home is located on a quiet DOUBLE CORNER LOT with tons of green space and a large two level deck off of the back door, not to mention screened in porch on the side of the house. NEW A/C installed in 2020, stainless steel appliances that are less than 2 years young, washer and dryer included in laundry room; Bright white cabinets in the freshly painted kitchen with tons of storage, and a large 16 pane bay window to welcome you home everyday. Hardwood floors in the living room, front hallway and 3 bedrooms, BRAND NEW plush carpet in large family room with cathedral ceilings and cozy barnboard lining the walls. The fourth bedroom ALSO new carpet with its own half bath off of the family room, separate from the other living and bedrooms, is great for a guest room or teenager. Low taxes for the lot size and square footage in the home. Seller has put a 4+ car stone driveway in on the side of the house leading to the screened in porch. Stop by for one of our open houses or call today for your own personal tour! Seller will provide CO and elevation cert to all buyers.
Location
State NJ
County Salem
Area Pennsville Twp (21709)
Zoning 01
Rooms
Other Rooms Living Room, Bedroom 2, Bedroom 3, Bedroom 4, Kitchen, Family Room, Bedroom 1, Attic
Main Level Bedrooms 4
Interior
Interior Features Carpet, Ceiling Fan(s), Combination Kitchen/Dining, Entry Level Bedroom, Family Room Off Kitchen, Floor Plan - Traditional, Kitchen - Eat-In, Tub Shower, Dining Area, Wood Floors
Hot Water Electric
Heating Forced Air
Cooling Central A/C, Ceiling Fan(s)
Flooring Hardwood, Carpet, Ceramic Tile
Equipment Built-In Microwave, Built-In Range, Dishwasher, Dryer, Dryer - Electric, Microwave, Refrigerator, Stainless Steel Appliances, Stove, Washer, Water Heater
Fireplace N
Window Features Bay/Bow,Replacement,Screens
Appliance Built-In Microwave, Built-In Range, Dishwasher, Dryer, Dryer - Electric, Microwave, Refrigerator, Stainless Steel Appliances, Stove, Washer, Water Heater
Heat Source Oil
Laundry Main Floor
Exterior
Exterior Feature Deck(s), Enclosed, Porch(es), Screened
Garage Spaces 4.0
Water Access N
Roof Type Shingle
Accessibility 2+ Access Exits
Porch Deck(s), Enclosed, Porch(es), Screened
Total Parking Spaces 4
Garage N
Building
Lot Description Additional Lot(s), Corner, Front Yard, Landscaping, Rear Yard, SideYard(s)
Story 1
Foundation Crawl Space
Sewer Public Sewer
Water Public
Architectural Style Ranch/Rambler
Level or Stories 1
Additional Building Above Grade, Below Grade
New Construction N
Schools
Middle Schools Pennsville M.S.
High Schools Pennsville Memorial H.S.
School District Pennsville Township Public Schools
Others
Senior Community No
Tax ID 09-03301-00001
Ownership Fee Simple
SqFt Source Assessor
Acceptable Financing Cash, Conventional, FHA, USDA, VA
Listing Terms Cash, Conventional, FHA, USDA, VA
Financing Cash,Conventional,FHA,USDA,VA
Special Listing Condition Standard
Read Less

Bought with Jennifer Marrero • Prime Realty Partners



