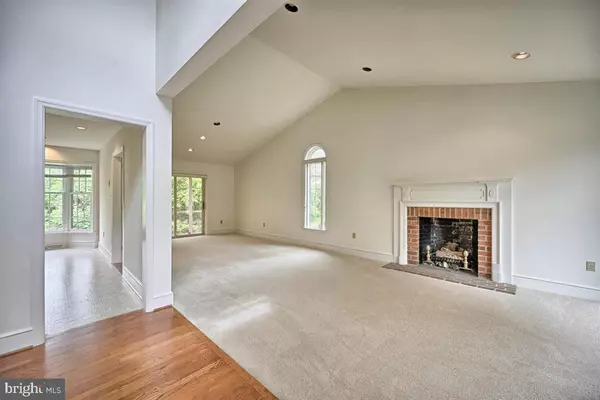For more information regarding the value of a property, please contact us for a free consultation.
143 DEER FORD DR Lancaster, PA 17601
Want to know what your home might be worth? Contact us for a FREE valuation!

Our team is ready to help you sell your home for the highest possible price ASAP
Key Details
Sold Price $379,900
Property Type Condo
Sub Type Condo/Co-op
Listing Status Sold
Purchase Type For Sale
Square Footage 2,277 sqft
Price per Sqft $166
Subdivision Deer Ford North
MLS Listing ID PALA2017762
Sold Date 07/28/22
Style Contemporary,Traditional
Bedrooms 4
Full Baths 2
Half Baths 1
Condo Fees $390/mo
HOA Y/N N
Abv Grd Liv Area 2,277
Originating Board BRIGHT
Year Built 1990
Annual Tax Amount $5,444
Tax Year 2022
Lot Dimensions 0.00 x 0.00
Property Description
Just Listed! Wonderful Deer Ford location with screened porch backing up to tree line. This 3 to 4 bedroom, 2 1/2 bath end-unit condo features fresh paint and new carpet throughout. The home receives lots of natural light. Its spacious open floor plan includes a living room and dining room combo with cathedral ceilings and fireplace and an adjoining screened porch ideal for relaxing or entertaining. Enjoy the 1st floor bedroom with ensuite bath and views of the private rear yard. The second floor features two more bedrooms, and a full bath. The Great room with cathedral ceilings could also be used as a 2nd owners suite. It includes custom cabinetry and entertainment center as well as a walk-in closet. The 2-car attached garage and 1st floor laundry are very convenient. Deer Ford is ideally located to major roads, shopping, restaurants, and to downtown where a thriving culturally rich center awaits. Vacant and ready for immediate possession.
Location
State PA
County Lancaster
Area Manheim Twp (10539)
Zoning RESIDENTIAL
Rooms
Main Level Bedrooms 1
Interior
Interior Features Built-Ins, Carpet, Ceiling Fan(s), Combination Dining/Living, Entry Level Bedroom, Floor Plan - Open, Kitchen - Eat-In, Primary Bath(s), Store/Office, Walk-in Closet(s), Wood Floors, Other
Hot Water Electric
Heating Heat Pump(s)
Cooling Central A/C
Flooring Hardwood, Vinyl, Tile/Brick, Carpet
Fireplaces Number 1
Fireplaces Type Wood
Equipment Dishwasher, Disposal, Dryer - Electric, Microwave, Oven/Range - Electric, Range Hood, Refrigerator, Washer, Water Heater
Furnishings No
Fireplace Y
Window Features Double Hung,Palladian,Screens
Appliance Dishwasher, Disposal, Dryer - Electric, Microwave, Oven/Range - Electric, Range Hood, Refrigerator, Washer, Water Heater
Heat Source Electric
Laundry Main Floor
Exterior
Exterior Feature Porch(es), Screened
Parking Features Garage - Front Entry, Garage Door Opener
Garage Spaces 4.0
Utilities Available Cable TV, Electric Available, Phone, Sewer Available, Water Available
Amenities Available Common Grounds
Water Access N
View Trees/Woods
Roof Type Composite
Accessibility None
Porch Porch(es), Screened
Attached Garage 2
Total Parking Spaces 4
Garage Y
Building
Lot Description Backs - Open Common Area
Story 2
Foundation Crawl Space
Sewer Public Sewer
Water Public
Architectural Style Contemporary, Traditional
Level or Stories 2
Additional Building Above Grade, Below Grade
New Construction N
Schools
Elementary Schools Schaeffer
Middle Schools Manheim Township
High Schools Manheim Township
School District Manheim Township
Others
Pets Allowed Y
HOA Fee Include Water,Sewer,Trash,Lawn Maintenance,Common Area Maintenance,Road Maintenance,Ext Bldg Maint
Senior Community No
Tax ID 390-57736-1-0143
Ownership Condominium
Acceptable Financing Cash, Conventional
Listing Terms Cash, Conventional
Financing Cash,Conventional
Special Listing Condition Standard
Pets Allowed Cats OK, Dogs OK
Read Less

Bought with James H. Martin • Realty ONE Group Unlimited



