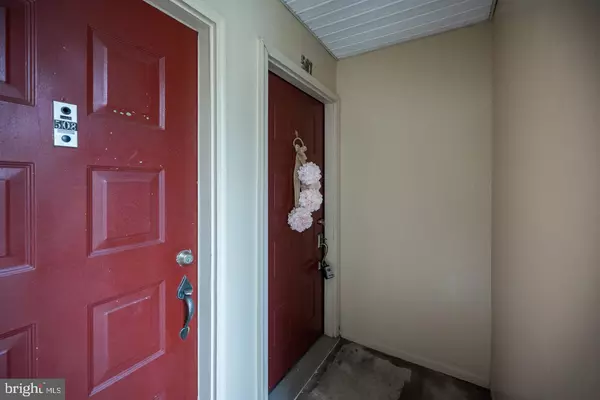For more information regarding the value of a property, please contact us for a free consultation.
507 PAINTERS CROSSING #507 Chadds Ford, PA 19317
Want to know what your home might be worth? Contact us for a FREE valuation!

Our team is ready to help you sell your home for the highest possible price ASAP
Key Details
Sold Price $206,000
Property Type Condo
Sub Type Condo/Co-op
Listing Status Sold
Purchase Type For Sale
Square Footage 1,100 sqft
Price per Sqft $187
Subdivision Painters Crossing
MLS Listing ID PADE2024346
Sold Date 06/07/22
Style Contemporary
Bedrooms 1
Full Baths 1
Half Baths 1
Condo Fees $445/mo
HOA Y/N N
Abv Grd Liv Area 1,100
Originating Board BRIGHT
Year Built 1972
Annual Tax Amount $2,041
Tax Year 2021
Lot Dimensions 0.00 x 0.00
Property Description
Ooooh La La!!! 100% Move-In Ready Two-Level Condo in Unionville-Chadds Ford School District! Bright, Airy, and Versatile Design Can Either Be Used as a One Bedroom with Finished, Walkout Lower Level or a Two Bedroom Living Space. This Absolutely Fabulous Renovation was a Real Labor of Love, Using only High-End Materials from Local Suppliers, and was Completed with the Highest Level of Integrity! Some of the Many Highlights Include New French Oak Engineered Hardwood Flooring, New Millwork with Tall Baseboard Trim, New Interior Doors, New Shaw Carpeting, Italian Tile, and Custom Lighting. The Icing on the Cake is the New Kitchen, with its Stainless Steel Appliances, Floating Mango Wood Shelves, Arctic White Quartz Countertops, Designer Backsplash, and Gorgeous Khaki Cabinetry with Soft-Close Drawers and Roll Out Shelves, Handcrafted by Century Kitchens of Lionville. These Are the Same Cabinets Used by Popular Main Line Builders in $800,000+ Homes!! Freshly Painted Throughout in a Contemporary Shade of White, which was a Sherwin Williams Favorite for 2022. Ground Level Entry with Living Room, Dining Room, Kitchen, Laundry Room, and Primary Bedroom with Walk-In Closet (with a sliding barn door!) & Full Bathroom on Main Floor. Generously Sized Lower Level with Sliding Glass Door and Decorative Fireplace with Reclaimed Barn Beam Mantle from a Chester County Farm. Lower Level also Includes a Half-Bathroom and Walk-In Storage Area, plus Double Closet and Could Easily be Utilized as Either a Bedroom or Family Room. Exit to Patio on Lower Level with Access to Wooded Courtyard and Walking Trails. Maintenance-Free Living is a Plus, with Condo Association Covering All Exterior Maintenance, Community Outdoor Pool, Playground, and Parking Areas. Condo Fees Include Water, Sewer, Trash Removal, Snow Removal, Natural Gas for Heat and Hot Water Heating...Homeowner Only Pays for Electricity and Cable! Truly a Unique Opportunity for Like-New Construction Under $200,000 in the Best of Locations. It's a Beauty!! (Please Note: One Member of Ownership Entity is a Licensed PA Realtor.)
Location
State PA
County Delaware
Area Chadds Ford Twp (10404)
Zoning RESIDENTIAL
Direction East
Rooms
Other Rooms Living Room, Dining Room, Kitchen, Family Room, Laundry
Basement Daylight, Full, Fully Finished
Main Level Bedrooms 1
Interior
Hot Water Natural Gas
Heating Forced Air
Cooling Central A/C
Fireplaces Number 1
Fireplace Y
Heat Source Natural Gas
Laundry Main Floor
Exterior
Utilities Available Under Ground
Amenities Available Bike Trail, Jog/Walk Path, Pool - Outdoor, Swimming Pool, Tot Lots/Playground
Water Access N
Accessibility None
Garage N
Building
Story 2
Unit Features Garden 1 - 4 Floors
Sewer Public Sewer
Water Public
Architectural Style Contemporary
Level or Stories 2
Additional Building Above Grade, Below Grade
New Construction N
Schools
School District Unionville-Chadds Ford
Others
Pets Allowed Y
HOA Fee Include All Ground Fee,Common Area Maintenance,Ext Bldg Maint,Gas,Heat,Lawn Maintenance,Management,Pool(s),Sewer,Snow Removal,Trash,Water
Senior Community No
Tax ID 04-00-00016-92
Ownership Fee Simple
SqFt Source Assessor
Special Listing Condition Standard
Pets Allowed Size/Weight Restriction, Number Limit, Dogs OK, Cats OK
Read Less

Bought with Matthew W Fetick • Keller Williams Realty - Kennett Square



