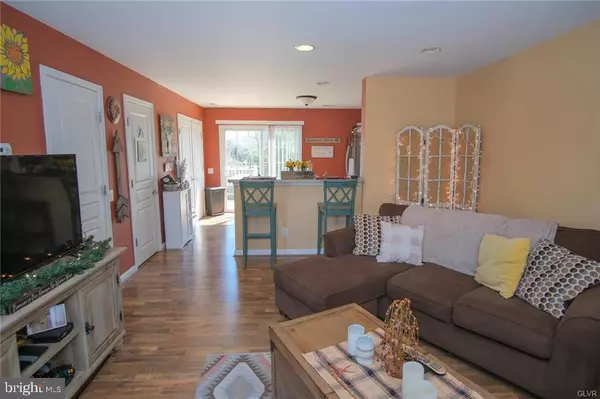For more information regarding the value of a property, please contact us for a free consultation.
1396 ARTISAN CT Breinigsville, PA 18031
Want to know what your home might be worth? Contact us for a FREE valuation!

Our team is ready to help you sell your home for the highest possible price ASAP
Key Details
Sold Price $190,000
Property Type Condo
Sub Type Condo/Co-op
Listing Status Sold
Purchase Type For Sale
Square Footage 1,056 sqft
Price per Sqft $179
Subdivision Coldwater Crossing
MLS Listing ID PALH116260
Sold Date 04/23/21
Style Traditional
Bedrooms 2
Full Baths 1
Half Baths 1
Condo Fees $145/mo
HOA Fees $145/mo
HOA Y/N Y
Abv Grd Liv Area 1,056
Originating Board BRIGHT
Year Built 2009
Annual Tax Amount $2,685
Tax Year 2020
Lot Dimensions 0.00 x 0.00
Property Description
Welcome to 1396 Artisan Court. This lovely townhouse is located in the desirable community of Coldwater Crossings. Move in ready. Open concept featuring an ample living room, eat in kitchen with a breakfast bar, tons of cabinets & a first floor powder room. The second floor has 2 large bedrooms with plenty of closet space a full bath and laundry. This condo is located just feet from the Community Clubhouse, inground swimming pool, tennis & basketball courts & playground. Parkland Schools. Landscaping, trash as well as snow removal in the common areas are included in the reasonable $145.00/month HOA fee. Just in time to enjoy your summer evenings on the newly constructed deck (Oct 2020) This is the condo you have been waiting for!
Location
State PA
County Lehigh
Area Upper Macungie Twp (12320)
Zoning R3
Rooms
Other Rooms Living Room, Bedroom 2, Kitchen, Bedroom 1, Full Bath, Half Bath
Interior
Interior Features Breakfast Area, Carpet
Hot Water Electric
Heating Forced Air
Cooling Central A/C
Flooring Vinyl, Carpet
Equipment Dryer, Dishwasher, Disposal, Oven/Range - Gas, Washer
Fireplace N
Appliance Dryer, Dishwasher, Disposal, Oven/Range - Gas, Washer
Heat Source Natural Gas
Laundry Upper Floor
Exterior
Exterior Feature Deck(s), Patio(s)
Water Access N
Roof Type Asphalt,Fiberglass
Accessibility None
Porch Deck(s), Patio(s)
Garage N
Building
Story 2
Sewer Public Septic
Water Public
Architectural Style Traditional
Level or Stories 2
Additional Building Above Grade, Below Grade
New Construction N
Schools
School District Parkland
Others
Senior Community No
Tax ID 546405771143-00161
Ownership Fee Simple
SqFt Source Assessor
Acceptable Financing Cash, Conventional, FHA, VA
Listing Terms Cash, Conventional, FHA, VA
Financing Cash,Conventional,FHA,VA
Special Listing Condition Standard
Read Less

Bought with Margaret D Koller • Carol C Dorey Real Estate



