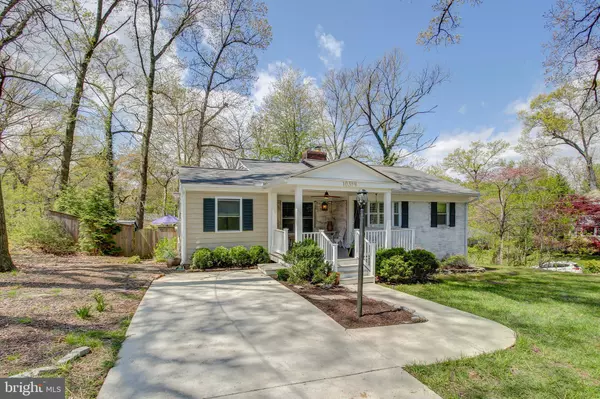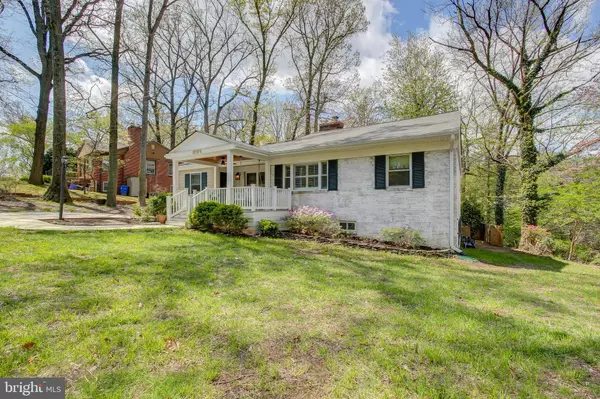For more information regarding the value of a property, please contact us for a free consultation.
10314 PIERCE DR Silver Spring, MD 20901
Want to know what your home might be worth? Contact us for a FREE valuation!

Our team is ready to help you sell your home for the highest possible price ASAP
Key Details
Sold Price $740,000
Property Type Single Family Home
Sub Type Detached
Listing Status Sold
Purchase Type For Sale
Square Footage 3,300 sqft
Price per Sqft $224
Subdivision Woodmoor
MLS Listing ID MDMC703582
Sold Date 05/26/20
Style Ranch/Rambler
Bedrooms 4
Full Baths 3
HOA Y/N N
Abv Grd Liv Area 1,800
Originating Board BRIGHT
Year Built 1950
Annual Tax Amount $5,363
Tax Year 2019
Lot Size 9,954 Sqft
Acres 0.23
Property Description
Don t miss this absolutely stunning 4 bedroom home in Woodmoor! Renovated in 2017, 10314 Pierce Drive boasts high-end upgrades and improvements, and not a single detail has been missed. The wide front porch with a gorgeous beadboard ceiling and ceiling fan is perfect for relaxing on summer days. The dining room is sure to impress guests with custom moldings and the shiplap-detailed ceiling. The family area has built-in cabinets with under-mount lighting and a cozy wood-burning fireplace. The gourmet kitchen is a chef s delight with ample cabinet space, quartzite countertops, high-end stainless steel appliances (including a Wolf range), and pendant lights over an island with a space-saving built-in microwave. What s more is that the kitchen features built-in seating for an eat-in breakfast nook that overlooks the yard. On the main level there are 3 bedrooms and 2 full bathrooms, including the master bedroom with 2 closets. The luxurious master bath includes a double vanity, a high-end walk-in glass shower, and attractive custom cabinetry and fixtures. The spacious fully-finished lower level has natural light throughout and includes an additional bedroom and full bathroom, a large living area, separate laundry, and private office with side entrance and wood flooring. The backyard features a wooden deck with built-in seating and a flagstone patio, which makes outdoor entertaining a breeze. Situated just minutes from local parks, trails, and shopping, the location can t be beat. 10314 Pierce Drive has it all!
Location
State MD
County Montgomery
Zoning R60
Rooms
Basement Fully Finished, Outside Entrance, Rear Entrance, Daylight, Partial, Improved, Side Entrance, Windows
Main Level Bedrooms 3
Interior
Interior Features Attic, Breakfast Area, Built-Ins, Carpet, Ceiling Fan(s), Crown Moldings, Dining Area, Formal/Separate Dining Room, Kitchen - Eat-In, Kitchen - Island, Primary Bath(s), Pantry, Recessed Lighting, Wainscotting, Wood Floors
Heating Hot Water
Cooling Central A/C
Flooring Hardwood, Carpet, Ceramic Tile
Fireplaces Number 1
Fireplaces Type Wood
Equipment Built-In Microwave, Built-In Range, Dishwasher, Disposal, Dryer, Instant Hot Water, Oven - Single, Range Hood, Refrigerator, Stainless Steel Appliances, Washer
Fireplace Y
Appliance Built-In Microwave, Built-In Range, Dishwasher, Disposal, Dryer, Instant Hot Water, Oven - Single, Range Hood, Refrigerator, Stainless Steel Appliances, Washer
Heat Source Natural Gas
Laundry Basement
Exterior
Exterior Feature Patio(s)
Fence Fully
Water Access N
Accessibility None
Porch Patio(s)
Garage N
Building
Story 2
Sewer Public Sewer
Water Public
Architectural Style Ranch/Rambler
Level or Stories 2
Additional Building Above Grade, Below Grade
New Construction N
Schools
School District Montgomery County Public Schools
Others
Pets Allowed Y
Senior Community No
Tax ID 161301082767
Ownership Fee Simple
SqFt Source Assessor
Horse Property N
Special Listing Condition Standard
Pets Allowed No Pet Restrictions
Read Less

Bought with Jennifer S Morrow • Compass



