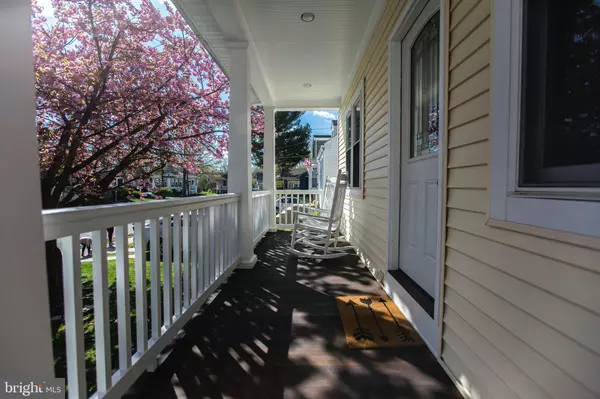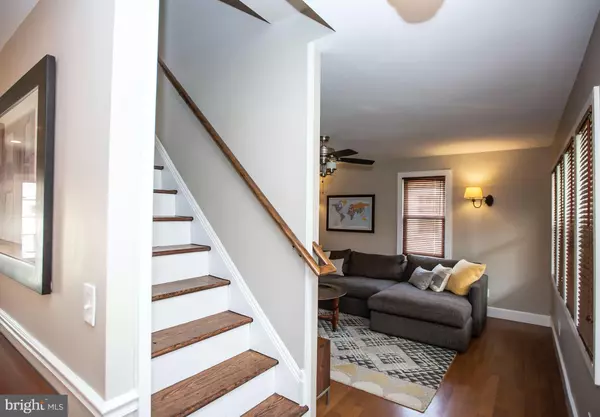For more information regarding the value of a property, please contact us for a free consultation.
110 CENTRAL AVE Audubon, NJ 08106
Want to know what your home might be worth? Contact us for a FREE valuation!

Our team is ready to help you sell your home for the highest possible price ASAP
Key Details
Sold Price $325,000
Property Type Single Family Home
Sub Type Detached
Listing Status Sold
Purchase Type For Sale
Square Footage 1,595 sqft
Price per Sqft $203
Subdivision Audubon Manor
MLS Listing ID NJCD391526
Sold Date 08/31/20
Style Bungalow
Bedrooms 3
Full Baths 2
Half Baths 1
HOA Y/N N
Abv Grd Liv Area 1,595
Originating Board BRIGHT
Year Built 1930
Annual Tax Amount $6,991
Tax Year 2019
Lot Size 4,594 Sqft
Acres 0.11
Lot Dimensions 43.75 x 105.00
Property Description
Welcome to your new Audubon home! The character you want with the modern updates you need. This home boasts curb appeal the moment you pull up. The charming front yard landscaping features regional bushes and shrubs, a large Kwanzon cherry tree, a hardscaped walkway and reclaimed Belgian block from the streets of Old City Philadelphia. The recently remodeled front porch (2014) features mahogany decking and craftsman columns. Upon entering the home you are greeted by an open dining room and kitchen that wraps around to the living room, den, and half bath. A bistro-style kitchen features wood cabinetry, tile flooring, solid-surface countertops, and stainless steel appliances centered by a beautiful view of the backyard through a large sliding glass door. Off the kitchen is a large back deck, with two ceiling fans, that overlooks the back yard. The fenced-in backyard features a children s playset, garden beds and a detached 1-car garage that was recently remodeled (2018) with new electric service, lighting, roofing, and a craftsman garage door. A magnificent 200-year old sycamore tree shades the back yard and deck all summer long! The partially finished basement offers additional space for movie nights, a children s playroom, or anything your imagination can dream up! The remaining basement features an unfinished L shape with ample room for storage, the washer and dryer and access to utilities, including two-zone heating and cooling and 200 amp electrical service. Upstairs the master suite features a walk-in closet, with California Closet organizers, an additional seating area or office space and a master bathroom with jacuzzi style jetted tub, stall shower, and pedestal sink. Off the master suite is a walk-up attic with flooring and ample headroom for you to create your own bonus space! Alongside the master suite are two additional large bedrooms, both with craftsman reading nooks, linen closets, and an additional tiled full bathroom. All bedrooms, and the living room, feature ceiling fans with lighting. This home features an abundance of windows that fill the house with natural light throughout the day. The first and second floors include custom walnut 1" slat blinds in all windows. This gorgeous home sits on a quiet, tree-lined, street a short walk to downtown Audubon including a coffee shop, restaurants, and the areas newest brewery! This home features modern upgrades while maintaining the original 1940 Craftsman Bungalow details throughout. Do not wait, this home will NOT last!
Location
State NJ
County Camden
Area Audubon Boro (20401)
Zoning RESIDENTIAL
Rooms
Other Rooms Living Room, Dining Room, Primary Bedroom, Kitchen, Den, Half Bath, Additional Bedroom
Basement Partially Finished
Main Level Bedrooms 3
Interior
Hot Water Natural Gas
Heating Central
Cooling Central A/C
Fireplace N
Heat Source Natural Gas
Laundry Basement
Exterior
Parking Features Garage - Front Entry
Garage Spaces 4.0
Water Access N
Accessibility None
Total Parking Spaces 4
Garage Y
Building
Story 3
Sewer Public Sewer
Water Public
Architectural Style Bungalow
Level or Stories 3
Additional Building Above Grade, Below Grade
New Construction N
Schools
Elementary Schools Mansion Avenue E.S.
Middle Schools Audubon Jr-Sr
High Schools Audubon H.S.
School District Audubon Public Schools
Others
Senior Community No
Tax ID 01-00111-00012
Ownership Fee Simple
SqFt Source Estimated
Acceptable Financing Cash, Conventional, FHA, VA, Other
Horse Property N
Listing Terms Cash, Conventional, FHA, VA, Other
Financing Cash,Conventional,FHA,VA,Other
Special Listing Condition Standard
Read Less

Bought with Kathryn A Zschech • Coldwell Banker Realty



