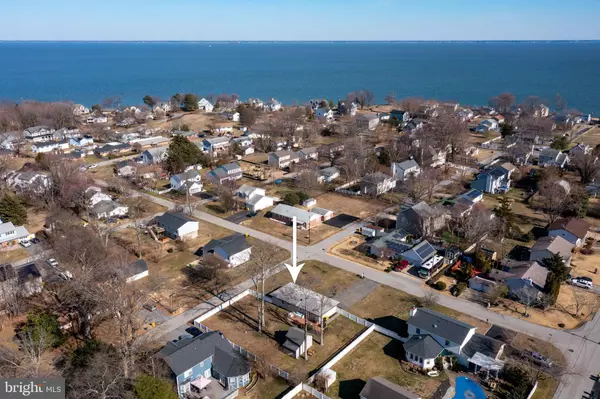For more information regarding the value of a property, please contact us for a free consultation.
4194 CARROLL DR Edgewater, MD 21037
Want to know what your home might be worth? Contact us for a FREE valuation!

Our team is ready to help you sell your home for the highest possible price ASAP
Key Details
Sold Price $440,000
Property Type Single Family Home
Sub Type Detached
Listing Status Sold
Purchase Type For Sale
Square Footage 1,300 sqft
Price per Sqft $338
Subdivision Saunders Point
MLS Listing ID MDAA2044780
Sold Date 10/28/22
Style Ranch/Rambler
Bedrooms 3
Full Baths 2
HOA Fees $3/ann
HOA Y/N Y
Abv Grd Liv Area 1,300
Originating Board BRIGHT
Year Built 1968
Annual Tax Amount $4,237
Tax Year 2022
Lot Size 0.413 Acres
Acres 0.41
Property Description
CHESAPEAKE BAY-PRIVILEGED CHARMER SHOWCASING INSPIRED UPDATES! JUST BLOCKS FROM THE BAY! TURNKEY RANCHER with opened floor plan, decorator neutrals for any décor, and sleek, renovated Kitchen and Baths! Living & Dining areas flowing seamlessly into quartz & stainless Kitchen boasting island dining bar under bistro pendant lighting. Primary Bedroom with updated en suite Bath. 2 Additional Bedrooms (possible Home Office); remodeled Family Bath. Verdant lawns with DECK overlooking FENCED REAR YARD and detached shed/workshop. Wide multi-vehicle driveway parking. Popular Saunders Point offering Bay pier, waterfront recreation & picnic areas, and easy access to commuter RTs 214/2/50. A short ride to Downtown Annapolis City Dock, the USNA, Westfield & Towne Center Malls, Bay/South River marinas, and daily catch eateries! STYLE. COMFORT. CONTENTMENT. YOURS.
Location
State MD
County Anne Arundel
Zoning R2
Rooms
Other Rooms Dining Room, Primary Bedroom, Bedroom 2, Bedroom 3, Kitchen, Family Room, Primary Bathroom, Full Bath
Main Level Bedrooms 3
Interior
Interior Features Combination Kitchen/Dining, Dining Area, Entry Level Bedroom, Family Room Off Kitchen, Floor Plan - Traditional, Kitchen - Island, Recessed Lighting, Stall Shower, Upgraded Countertops, Water Treat System, Wood Floors
Hot Water Electric
Heating Heat Pump(s)
Cooling Central A/C
Equipment Built-In Microwave, Dishwasher, Dryer, Oven/Range - Electric, Refrigerator, Stainless Steel Appliances, Washer, Water Conditioner - Owned, Water Heater
Fireplace N
Appliance Built-In Microwave, Dishwasher, Dryer, Oven/Range - Electric, Refrigerator, Stainless Steel Appliances, Washer, Water Conditioner - Owned, Water Heater
Heat Source Electric
Exterior
Garage Spaces 4.0
Amenities Available Beach, Picnic Area, Pier/Dock, Tot Lots/Playground, Water/Lake Privileges
Water Access Y
Water Access Desc Canoe/Kayak,Fishing Allowed,Personal Watercraft (PWC),Private Access,Swimming Allowed
Accessibility Other
Total Parking Spaces 4
Garage N
Building
Story 1
Foundation Crawl Space
Sewer Public Sewer
Water Well
Architectural Style Ranch/Rambler
Level or Stories 1
Additional Building Above Grade, Below Grade
New Construction N
Schools
Elementary Schools Mayo
Middle Schools Central
High Schools South River
School District Anne Arundel County Public Schools
Others
HOA Fee Include Common Area Maintenance,Pier/Dock Maintenance
Senior Community No
Tax ID 020172505584025
Ownership Fee Simple
SqFt Source Assessor
Special Listing Condition Standard
Read Less

Bought with Sarah Martin • Long & Foster Real Estate, Inc.



