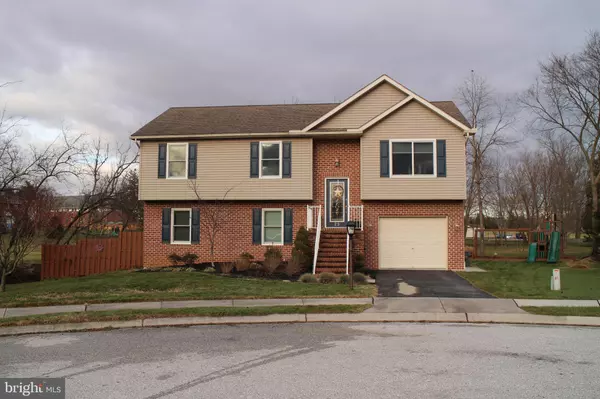For more information regarding the value of a property, please contact us for a free consultation.
25 MARIA DR Mcsherrystown, PA 17344
Want to know what your home might be worth? Contact us for a FREE valuation!

Our team is ready to help you sell your home for the highest possible price ASAP
Key Details
Sold Price $255,000
Property Type Single Family Home
Sub Type Detached
Listing Status Sold
Purchase Type For Sale
Square Footage 1,676 sqft
Price per Sqft $152
Subdivision Mc Sherrystown
MLS Listing ID PAAD114556
Sold Date 02/26/21
Style Split Foyer
Bedrooms 4
Full Baths 3
HOA Y/N N
Abv Grd Liv Area 1,676
Originating Board BRIGHT
Year Built 2002
Annual Tax Amount $4,321
Tax Year 2021
Lot Size 0.255 Acres
Acres 0.25
Property Description
There's a lot to love about this 4BR/3BA home settled on a quiet cul-de-sac. Open concept living room/kitchen with vaulted ceilings. Two master bedrooms w/ on-suites- one on both the main and lower levels! Lower level Family Room with gas fireplace & newer sliding glass door that walks out to back deck. Updates throughout include newer engineered hardwood floors on main level, newer stain resistant carpeting in upstairs bedrooms, & Renewal by Anderson windows installed in Spring 2019 (includes custom blackout shades in LR/BRs). New water heater installed in spring 2019. Relax on the 3 tier deck overlooking a private backyard with a new pool (installed spring 2019) & a small stream. This home has been well loved & cared for and is waiting for a new set of owners. Schedule your showing today!
Location
State PA
County Adams
Area Mcsherrystown Boro (14328)
Zoning RES
Rooms
Other Rooms Living Room, Primary Bedroom, Bedroom 2, Bedroom 3, Kitchen, Family Room, Laundry, Primary Bathroom, Full Bath
Basement Full, Walkout Level, Fully Finished
Main Level Bedrooms 3
Interior
Interior Features Carpet, Ceiling Fan(s), Combination Kitchen/Dining, Dining Area, Kitchen - Island, Tub Shower, Wood Floors
Hot Water Natural Gas
Heating Forced Air
Cooling Central A/C
Flooring Hardwood, Carpet, Vinyl
Fireplaces Number 1
Equipment Built-In Microwave, Dishwasher, Dryer, Oven/Range - Gas, Refrigerator, Washer, Water Heater
Fireplace Y
Window Features Replacement
Appliance Built-In Microwave, Dishwasher, Dryer, Oven/Range - Gas, Refrigerator, Washer, Water Heater
Heat Source Natural Gas
Laundry Has Laundry, Lower Floor
Exterior
Exterior Feature Deck(s)
Parking Features Garage - Front Entry, Garage Door Opener
Garage Spaces 1.0
Pool Above Ground
Water Access N
Roof Type Asphalt,Shingle
Street Surface Paved
Accessibility None
Porch Deck(s)
Road Frontage Boro/Township
Attached Garage 1
Total Parking Spaces 1
Garage Y
Building
Lot Description Level, Cul-de-sac
Story 2
Sewer Public Sewer
Water Public
Architectural Style Split Foyer
Level or Stories 2
Additional Building Above Grade, Below Grade
Structure Type Vaulted Ceilings
New Construction N
Schools
Elementary Schools Conewago Township
Middle Schools New Oxford
High Schools New Oxford
School District Conewago Valley
Others
Senior Community No
Tax ID 28003-0015---000
Ownership Fee Simple
SqFt Source Assessor
Security Features Smoke Detector,Security System
Acceptable Financing Cash, Conventional, FHA, VA
Listing Terms Cash, Conventional, FHA, VA
Financing Cash,Conventional,FHA,VA
Special Listing Condition Standard
Read Less

Bought with BRITTANY GRUVER • Infinity Real Estate



