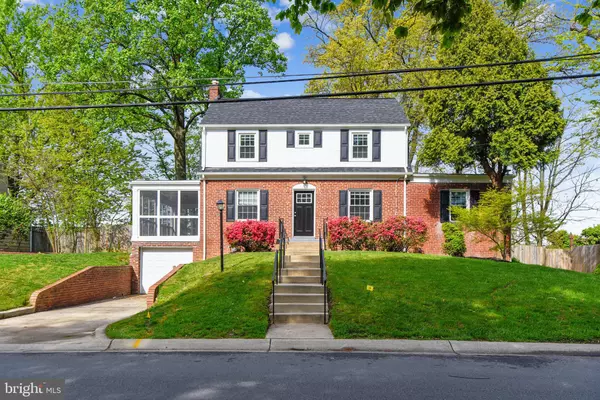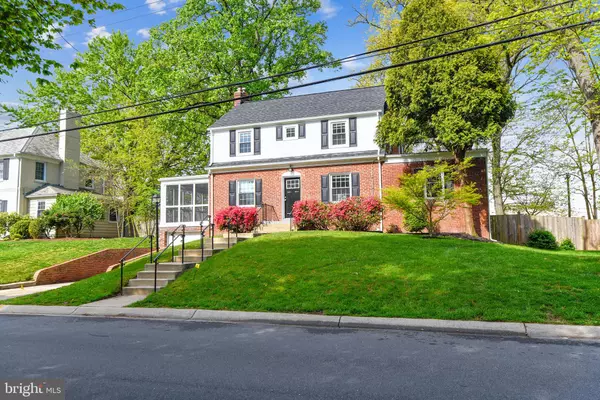For more information regarding the value of a property, please contact us for a free consultation.
10108 PIERCE DR Silver Spring, MD 20901
Want to know what your home might be worth? Contact us for a FREE valuation!

Our team is ready to help you sell your home for the highest possible price ASAP
Key Details
Sold Price $640,000
Property Type Single Family Home
Sub Type Detached
Listing Status Sold
Purchase Type For Sale
Square Footage 2,528 sqft
Price per Sqft $253
Subdivision Woodmoor
MLS Listing ID MDMC704838
Sold Date 06/12/20
Style Colonial
Bedrooms 4
Full Baths 4
HOA Y/N N
Abv Grd Liv Area 1,728
Originating Board BRIGHT
Year Built 1940
Annual Tax Amount $5,096
Tax Year 2019
Lot Size 9,750 Sqft
Acres 0.22
Property Description
Welcome to this charming estate home in highly sought after Woodmoor! Hurry to see this spacious 4 bedroom 4 bath home with an addition on the first floor that can serve as an office, first floor master, or playroom. You'll find a second master with en-suite upstairs, a finished basement with a family room, and a separate den that can serve as guest quarters! The freshly finished basement has new carpet, a laundry closet, storage, and outdoor access to the backyard and the garage. Outside you will be sure to enjoy your screened porch , garage parking, and a large, flat, fenced backyard. Walk to Woodmoor Shopping Center! Conveniently accessible to downtown Silver Spring and Viva White Oak, with Rapid public transit (coming soon) to red and purple line Metro (purple line coming soon). Trader Joes and Whole Foods are both nearby! Join your new community in its parties, holiday light festivals, and parades! This house has a brand new roof with transferrable warranty, a new tankless hot water heater, new front and back doors, newer front loading washer dryer, new granite counters, security system, and more! The windows and screens were replaced in 2012 and come with a transferrable warranty. We will have property videos soon, virtual and private tours available. The home is vacant. Disinfectant wipes are on site for opening doors and drawers, and masks should be worn.
Location
State MD
County Montgomery
Zoning R60
Rooms
Basement Other
Main Level Bedrooms 1
Interior
Interior Features Attic, Breakfast Area, Bar, Ceiling Fan(s), Chair Railings, Dining Area, Entry Level Bedroom, Primary Bath(s), Upgraded Countertops, Wood Floors
Hot Water Tankless
Heating Forced Air
Cooling Central A/C
Fireplaces Number 1
Fireplaces Type Mantel(s), Wood
Equipment Built-In Microwave, Dishwasher, Disposal, Dryer - Front Loading, ENERGY STAR Clothes Washer, ENERGY STAR Refrigerator, Oven/Range - Gas, Water Heater - Tankless
Fireplace Y
Window Features ENERGY STAR Qualified,Replacement
Appliance Built-In Microwave, Dishwasher, Disposal, Dryer - Front Loading, ENERGY STAR Clothes Washer, ENERGY STAR Refrigerator, Oven/Range - Gas, Water Heater - Tankless
Heat Source Natural Gas
Laundry Lower Floor
Exterior
Exterior Feature Porch(es), Screened
Parking Features Garage - Front Entry
Garage Spaces 1.0
Utilities Available Natural Gas Available
Water Access N
Roof Type Architectural Shingle
Accessibility None
Porch Porch(es), Screened
Attached Garage 1
Total Parking Spaces 1
Garage Y
Building
Story 3+
Sewer Public Sewer
Water Public
Architectural Style Colonial
Level or Stories 3+
Additional Building Above Grade, Below Grade
New Construction N
Schools
School District Montgomery County Public Schools
Others
Senior Community No
Tax ID 161301087805
Ownership Fee Simple
SqFt Source Assessor
Security Features Security System
Special Listing Condition Standard
Read Less

Bought with Jane N. Dehais • Long & Foster Real Estate, Inc.



