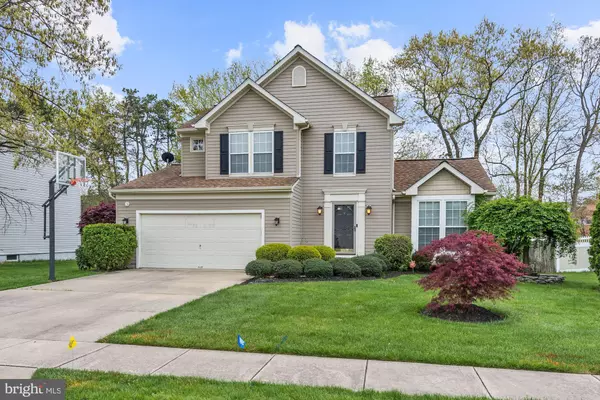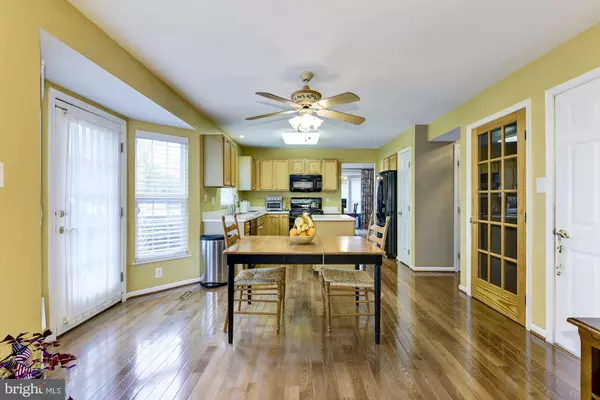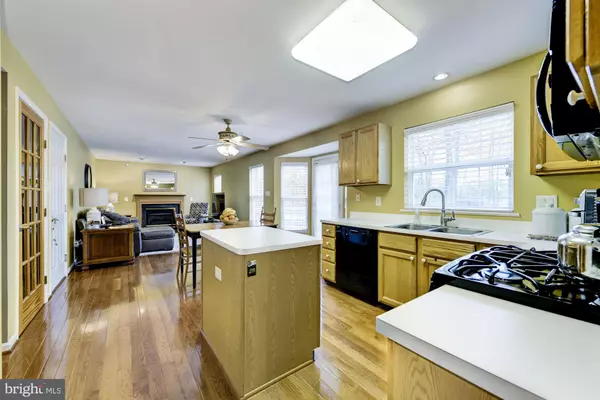For more information regarding the value of a property, please contact us for a free consultation.
47 CHARLESTON DR Sicklerville, NJ 08081
Want to know what your home might be worth? Contact us for a FREE valuation!

Our team is ready to help you sell your home for the highest possible price ASAP
Key Details
Sold Price $247,000
Property Type Single Family Home
Sub Type Detached
Listing Status Sold
Purchase Type For Sale
Square Footage 1,540 sqft
Price per Sqft $160
Subdivision Twin Streams
MLS Listing ID NJCD392692
Sold Date 08/07/20
Style Colonial
Bedrooms 3
Full Baths 2
Half Baths 1
HOA Y/N N
Abv Grd Liv Area 1,540
Originating Board BRIGHT
Year Built 1996
Annual Tax Amount $8,343
Tax Year 2019
Lot Size 9,375 Sqft
Acres 0.22
Lot Dimensions 75.00 x 125.00
Property Description
Welcome to 47 Charleston Drive nestled in one of Sicklerville's finest communities, Twin Streams. This bright and spacious Colonial style home is situated on a nearly quarter acre fenced lot and has been lovingly maintained by it's current owners for nearly 20 years. Gorgeous hardwood floors greet you as you enter the foyer of this beautiful home which has been freshly painted, tastefully decorated and is move in ready. The eat in kitchen offers a nice center island with storage and a pantry. The kitchen opens to a cozy family room with a gas fireplace, the perfect place to relax & unwind at the end of a long day. The combination living & dining rooms create the perfect flow for entertaining guests. The second level of living features a master suite with cathedral ceiling, walk in closet and master bathroom with a soaking tub. The 2 remaining good sized bedrooms have plenty of closet space. The professionally finished basement provides additional living space and a large storage/laundry room with shelving. Enjoy your morning coffee and summer nights from the comfort of the large Trex deck which overlooks the beautifully landscaped yard. Upgrades include newer Roof and HVAC system, recessed lighting, skylights, bay windows, a 50 gallon water heater, 200 amp electric service, custom window treatments, Home and fire alarm system was smart features, underground sprinkler system, built in basketball hoop and a large shed. This location is ideal for the work commute with easy access to Philadelphia, Atlantic City Expressway, New Jersey Turnpike and major highways. Conveniently located to plenty of shopping, restaurants, parks, the golf course & schools. Hurry to see all this home has to offer. You won't be disappointed. Schedule your tour today!
Location
State NJ
County Camden
Area Gloucester Twp (20415)
Zoning R 3
Rooms
Other Rooms Living Room, Dining Room, Primary Bedroom, Bedroom 2, Bedroom 3, Kitchen, Family Room, Basement, Laundry, Bathroom 2, Primary Bathroom
Basement Fully Finished
Interior
Interior Features Attic/House Fan, Carpet, Ceiling Fan(s), Dining Area, Kitchen - Eat-In, Primary Bath(s), Recessed Lighting, Skylight(s), Wood Floors, Window Treatments
Hot Water Natural Gas
Heating Forced Air
Cooling Central A/C
Flooring Hardwood, Carpet
Fireplaces Number 1
Fireplaces Type Gas/Propane
Equipment Built-In Microwave, Dishwasher, Dryer, Exhaust Fan, Microwave, Oven - Self Cleaning, Washer, Water Heater
Furnishings No
Fireplace Y
Appliance Built-In Microwave, Dishwasher, Dryer, Exhaust Fan, Microwave, Oven - Self Cleaning, Washer, Water Heater
Heat Source Natural Gas
Laundry Lower Floor
Exterior
Exterior Feature Deck(s)
Parking Features Garage - Front Entry
Garage Spaces 4.0
Fence Vinyl
Utilities Available Cable TV, Phone, Electric Available, Natural Gas Available, Sewer Available
Water Access N
View Trees/Woods
Roof Type Shingle
Street Surface Paved
Accessibility None
Porch Deck(s)
Road Frontage Public
Attached Garage 2
Total Parking Spaces 4
Garage Y
Building
Lot Description Front Yard, Rear Yard, Landscaping
Story 2
Foundation Concrete Perimeter
Sewer Public Sewer
Water Public
Architectural Style Colonial
Level or Stories 2
Additional Building Above Grade, Below Grade
Structure Type Cathedral Ceilings
New Construction N
Schools
Elementary Schools Erial E.S.
Middle Schools Ann A. Mullen M.S.
High Schools Timbercreek
School District Gloucester Township Public Schools
Others
Pets Allowed Y
Senior Community No
Tax ID 15-15808-00009
Ownership Fee Simple
SqFt Source Assessor
Security Features Security System
Acceptable Financing Cash, Conventional, FHA, VA
Horse Property N
Listing Terms Cash, Conventional, FHA, VA
Financing Cash,Conventional,FHA,VA
Special Listing Condition Standard
Pets Allowed Cats OK, Dogs OK
Read Less

Bought with Bernadette K Augello • Connection Realtors



