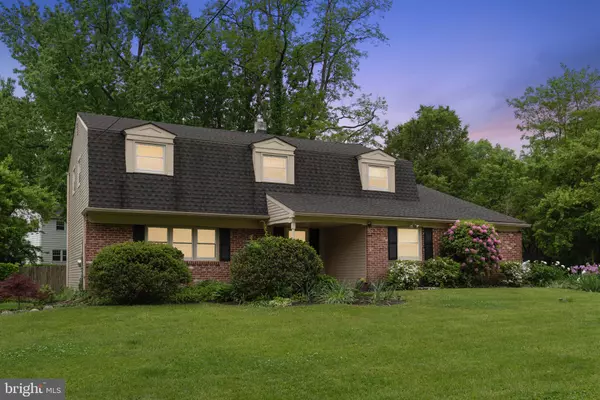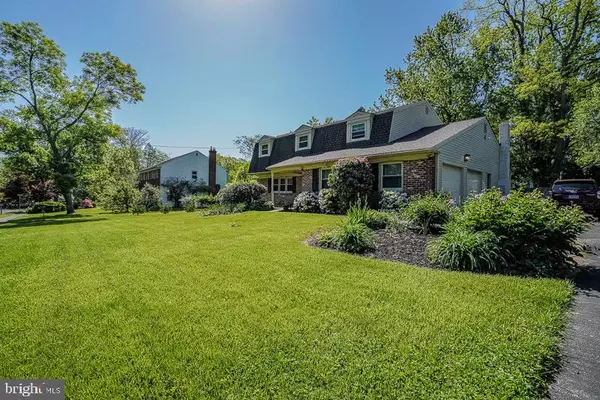For more information regarding the value of a property, please contact us for a free consultation.
915 MOYER RD Yardley, PA 19067
Want to know what your home might be worth? Contact us for a FREE valuation!

Our team is ready to help you sell your home for the highest possible price ASAP
Key Details
Sold Price $500,000
Property Type Single Family Home
Sub Type Detached
Listing Status Sold
Purchase Type For Sale
Square Footage 2,597 sqft
Price per Sqft $192
Subdivision Carriage Hill
MLS Listing ID PABU498570
Sold Date 10/14/20
Style Dutch
Bedrooms 4
Full Baths 2
Half Baths 1
HOA Y/N N
Abv Grd Liv Area 2,597
Originating Board BRIGHT
Year Built 1972
Annual Tax Amount $9,181
Tax Year 2020
Lot Size 0.388 Acres
Acres 0.39
Lot Dimensions 130.00 x 130.00
Property Description
Welcome to 915 Moyer Road - Tremendous curb appeal and green space greet you as you approach this 2,500+ square foot home in the highly sought after Pennsbury School District. 915 Moyer Road is nestled along a quaint, tree lined street and has an expansive driveway that leads to the two-car garage. Enter immediately into the foyer of the home, with the living room off to your left. The three tiered bay window drowns this space with tons of natural lighting, showcasing the hardwood floors throughout. Continue through to the formal dining room appointed nicely with chair rail molding and another large window for additional natural lighting. The generously sized kitchen features a centered island with sink access and and attached angled table for convenience. Plenty of counter space and a generous amount of cabinets complete this area of the home. Next you will find yourself in the designated family room, with features such a live brick fireplace and doorway allowing you access to and from your backyard hideaway. Additionally, there is a powder room on the main floor as well. Upstairs you will be impressed to come across four bedrooms, each boasting hardwood floors, enough natural light pouring in, as well as ceiling fans for added ventilation. There is a full hall bathroom showcasing an upgraded vanity with new countertops and cabinetry, as well as a second full bathroom in the master bedroom, featuring a sliding shower stall with subway tiling. Downstairs in the lower most level of the home is a full sized basement for additional living space just waiting to be customized to your liking. Venture to the back out of the home and escape into a park like setting featuring a cemented patio, landscape beds for gardening, as well as an exclusive in-ground pool. The upcoming summer nights will sell themselves as you enjoy and entertain in your own back yard bungalow. Pinpointed in the heart of Bucks County and a stone skip away from the Yardley Golf & Country Club, 915 Moyer Road offers its owners a renowned location, a highly esteemed school district, and much more.
Location
State PA
County Bucks
Area Lower Makefield Twp (10120)
Zoning R2
Rooms
Basement Full
Interior
Hot Water Oil
Heating Forced Air
Cooling Central A/C
Fireplaces Number 1
Fireplaces Type Brick
Fireplace Y
Heat Source Oil
Laundry Main Floor
Exterior
Parking Features Garage - Side Entry, Garage Door Opener, Covered Parking, Built In, Additional Storage Area, Inside Access, Oversized
Garage Spaces 14.0
Fence Board
Pool In Ground
Utilities Available Natural Gas Available
Water Access N
Roof Type Shingle
Accessibility None
Attached Garage 2
Total Parking Spaces 14
Garage Y
Building
Lot Description Front Yard, Private, Premium, Poolside, Rear Yard, SideYard(s)
Story 3
Sewer Public Sewer
Water Public
Architectural Style Dutch
Level or Stories 3
Additional Building Above Grade, Below Grade
New Construction N
Schools
School District Pennsbury
Others
Senior Community No
Tax ID 20-037-152
Ownership Fee Simple
SqFt Source Assessor
Special Listing Condition Standard
Read Less

Bought with Joel Gruenke • Keller Williams Real Estate-Langhorne



