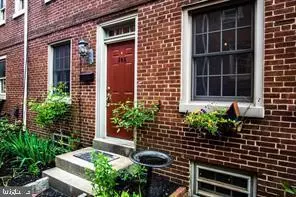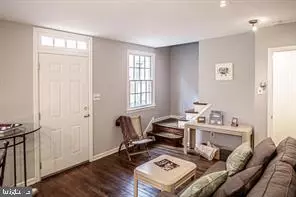For more information regarding the value of a property, please contact us for a free consultation.
772 S FRONT ST #108 Philadelphia, PA 19147
Want to know what your home might be worth? Contact us for a FREE valuation!

Our team is ready to help you sell your home for the highest possible price ASAP
Key Details
Sold Price $337,500
Property Type Townhouse
Sub Type Interior Row/Townhouse
Listing Status Sold
Purchase Type For Sale
Square Footage 1,094 sqft
Price per Sqft $308
Subdivision Queen Village
MLS Listing ID PAPH1023478
Sold Date 01/14/22
Style Traditional
Bedrooms 2
Full Baths 2
Half Baths 1
HOA Fees $211/mo
HOA Y/N Y
Abv Grd Liv Area 1,094
Originating Board BRIGHT
Year Built 1960
Annual Tax Amount $4,716
Tax Year 2021
Lot Size 536 Sqft
Acres 0.01
Lot Dimensions 16.66 x 32.16
Property Description
Philadelphia is full of secret gardens and courtyard living...Clymer Court is no exception. This Queen Village beauty is in a gated community tucked away down a brick path lined with cobblestones and lush gardens and located in the Meredith Blue Ribbon School catchment. This 32' wide home features 2 bedrooms, 2.5 baths, an open floor plan with hardwood floors throughout, newer windows, Straight stairs to upper levels and basement, and an abundance of storage. The main living area has an open floor plan including a recently updated kitchen which features brand new "Samsung" stainless steel appliances complete with microwave, 5 burner gas range, dishwasher, French door refrigerator, and granite counters. The fully finished basement, which can be used as a Family Tv area or home office has new carpet, a powder room with new fixtures. There is separate closet for the laundry and a separate closet for the mechanicals (new hot water and heater and updated HVAC and new sewer line) are located on this level as well. The upper levels are flooded with natural light with 4 sets of windows. Each level features beautiful new bathrooms (2nd floor hall bath complete with stall shower and 3rd floor en-suite bath with tub/shower combo) hardwood floors, oversized bedroom areas and "tons" of custom outfitted closet space....the master bedroom closet is big enough for a home office and with a window. The courtyard is for all residents use complete with several sitting areas and a communal dining/lounge area with BBQ. Nothing to do but put your clothes in the large closets and relax. Walkable to everything......parks, restaurants and shopping....all the things we love about living in the city. Ample Permit Street Parking available with local monthly parking lot options as well.
Location
State PA
County Philadelphia
Area 19147 (19147)
Zoning RM1
Direction North
Rooms
Basement Other
Interior
Interior Features Combination Dining/Living, Floor Plan - Open
Hot Water Natural Gas
Cooling Central A/C
Flooring Ceramic Tile, Hardwood
Equipment Dryer, Microwave, Refrigerator, Stainless Steel Appliances, Washer, Dishwasher
Fireplace N
Appliance Dryer, Microwave, Refrigerator, Stainless Steel Appliances, Washer, Dishwasher
Heat Source Natural Gas
Laundry Basement
Exterior
Water Access N
Roof Type Flat
Accessibility None
Garage N
Building
Story 3
Sewer Public Sewer
Water Public
Architectural Style Traditional
Level or Stories 3
Additional Building Above Grade, Below Grade
New Construction N
Schools
Elementary Schools Meredith William
High Schools Furness
School District The School District Of Philadelphia
Others
Pets Allowed Y
HOA Fee Include Common Area Maintenance,Insurance,Security Gate,Snow Removal,Trash
Senior Community No
Tax ID 022116065
Ownership Fee Simple
SqFt Source Assessor
Acceptable Financing Cash, Conventional, FHA
Listing Terms Cash, Conventional, FHA
Financing Cash,Conventional,FHA
Special Listing Condition Standard
Pets Allowed No Pet Restrictions
Read Less

Bought with Stephen M Kennedy • KW Philly



