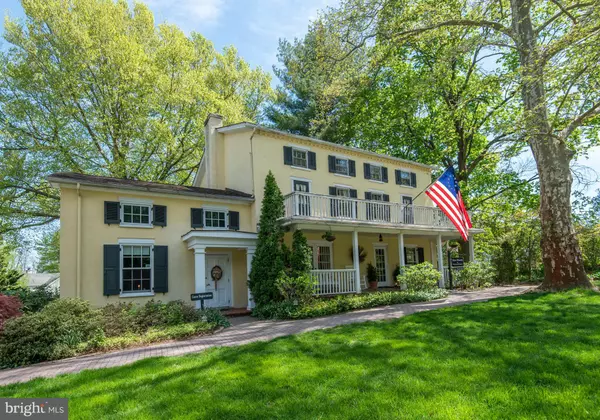For more information regarding the value of a property, please contact us for a free consultation.
504 KENNETT PIKE Chadds Ford, PA 19317
Want to know what your home might be worth? Contact us for a FREE valuation!

Our team is ready to help you sell your home for the highest possible price ASAP
Key Details
Sold Price $1,975,000
Property Type Single Family Home
Sub Type Detached
Listing Status Sold
Purchase Type For Sale
Square Footage 4,129 sqft
Price per Sqft $478
Subdivision None Available
MLS Listing ID PACT476542
Sold Date 02/28/20
Style Cape Cod
Bedrooms 4
Full Baths 3
Half Baths 1
HOA Y/N N
Abv Grd Liv Area 4,129
Originating Board BRIGHT
Year Built 1952
Annual Tax Amount $12,037
Tax Year 2020
Lot Size 5.300 Acres
Acres 5.3
Lot Dimensions 0.00 x 0.00
Property Description
The Award Winning and iconic Fairville Inn Bed and Breakfast property and active thriving business is now for sale! This landmark property is located in the heart of Chadds Ford on 5+ acres which includes the Inn s Main House that was built in the early 1800s, the 20th century Springhouse, Carriage House and adjacent Innkeeper s residence. The Inn s Main House is a principal building in the Fairville Historic District listed on the National Register of Historic Places. The Bed and Breakfast features 13 guest rooms and 2 spacious suites, each individually decorated. All rooms feature a king or queen bed. Five rooms are in the original Main House, one with a private deck. The Carriage House offers four rooms and two suites, each with a private deck overlooking the gardens. The Springhouse has four rooms, each with a deck and a panoramic view down the meadow to the neighboring pond. Six rooms and the two suites have gas fireplaces. The Main House features the guest reception area, a living room with a gas fireplace, dining room, and a commercial kitchen. There is also a commercial laundry and storage area located on the lower level of the Carriage House. The Innkeeper s residence features 4 bedrooms, 3.5 baths, and garage. From the front entrance you enter into the living room that features a brick fireplace. From there you enter into the gourmet eat-in kitchen that features a large island, gas cooktop, double ovens, Sub Zero refrigerator and separate Sub Zero freezer. From the kitchen you enter the spacious dining room with accented ceiling trim work that opens the great room which features a large brick fireplace with access to the expansive back deck overlooking the back meadow. The first floor master bedroom is very spacious and features a walk-in closet, double vanities, and a rainforest shower. The main level also hosts a powder room, office and mudroom. The second floor features two bedrooms and a full hall bath. There is an additional large bedroom with bath on the second floor with a private entrance. There is full semi-finished walkout basement, great for storage. The huge back deck overlooks the meadow and vegetable gardens and is perfect for entertaining and relaxing. This property is a true Brandywine Valley Landmark that has received numerous awards and recognitions that include: Trip Advisor s annual Award of Excellence since 2011; Hotels Combined Excellence, featured on the Candlelight House Tour of the Chadds Ford Historical Society; featured on the 25th Anniversary Bayard Taylor Memorial Home and Garden Tour and featured on the Private Gems Garden Tour sponsored by the Delaware Center for Horticulture. The Inn is just minutes from world-class venues including Longwood Gardens, the Winterthur Estate and Gardens, the Brandywine River Wyeth Museum, and other highly coveted attractions. An array of fine dining choices, as well as local wineries, are just minutes from the Inn. Price includes three parcels: 64-05-0052, 64-050053, and 64-05-0061.01A0. *All showings are by appointment only.*
Location
State PA
County Chester
Area Pennsbury Twp (10364)
Zoning R2
Rooms
Other Rooms Dining Room, Primary Bedroom, Bedroom 2, Bedroom 3, Kitchen, Family Room, Great Room, Maid/Guest Quarters
Basement Full, Unfinished
Main Level Bedrooms 1
Interior
Interior Features Central Vacuum, Entry Level Bedroom, Formal/Separate Dining Room, Kitchen - Eat-In, Kitchen - Island, Primary Bath(s), Recessed Lighting, Wood Floors
Hot Water Propane
Heating Forced Air, Heat Pump(s)
Cooling Central A/C
Fireplaces Number 2
Fireplaces Type Brick, Gas/Propane, Wood
Equipment Built-In Microwave, Cooktop, Dishwasher, Disposal, Dryer - Electric, Freezer, Oven - Double, Refrigerator, Washer
Fireplace Y
Appliance Built-In Microwave, Cooktop, Dishwasher, Disposal, Dryer - Electric, Freezer, Oven - Double, Refrigerator, Washer
Heat Source Oil
Laundry Basement
Exterior
Exterior Feature Deck(s)
Parking Features Garage - Side Entry
Garage Spaces 1.0
Water Access N
Accessibility None
Porch Deck(s)
Attached Garage 1
Total Parking Spaces 1
Garage Y
Building
Story 2
Sewer On Site Septic
Water Well
Architectural Style Cape Cod
Level or Stories 2
Additional Building Above Grade, Below Grade
New Construction N
Schools
School District Unionville-Chadds Ford
Others
Senior Community No
Tax ID 64-05 -0052
Ownership Fee Simple
SqFt Source Assessor
Special Listing Condition Standard
Read Less

Bought with Holly Gross • BHHS Fox & Roach-West Chester



