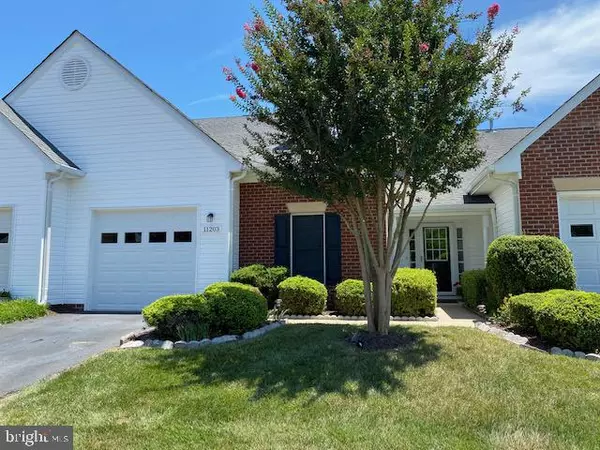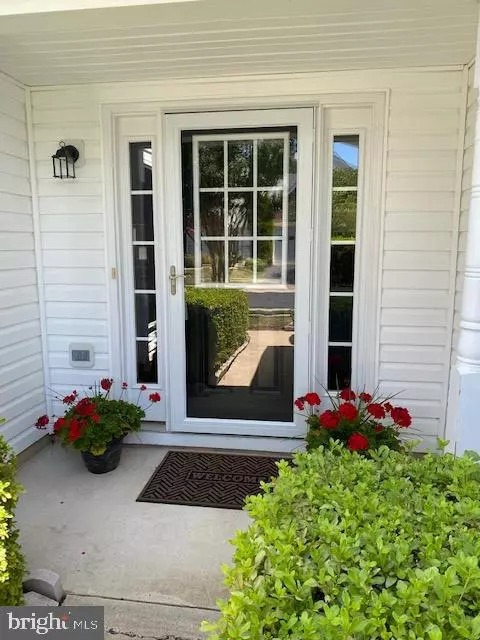For more information regarding the value of a property, please contact us for a free consultation.
11203 FERRUM LN Fredericksburg, VA 22407
Want to know what your home might be worth? Contact us for a FREE valuation!

Our team is ready to help you sell your home for the highest possible price ASAP
Key Details
Sold Price $346,500
Property Type Single Family Home
Sub Type Twin/Semi-Detached
Listing Status Sold
Purchase Type For Sale
Square Footage 1,814 sqft
Price per Sqft $191
Subdivision Salem Fields
MLS Listing ID VASP2000906
Sold Date 08/12/21
Style Villa,Ranch/Rambler
Bedrooms 2
Full Baths 2
HOA Fees $120/mo
HOA Y/N Y
Abv Grd Liv Area 1,814
Originating Board BRIGHT
Year Built 2004
Annual Tax Amount $1,899
Tax Year 2021
Lot Size 3,740 Sqft
Acres 0.09
Property Description
Welcome home to this beautiful completely remodeled villa. Nothing was overlooked! New flooring throughout including hardwood floors, tile kitchen and bathroom floors and luxury carpet and padding in the bedrooms. When you first walk in you will notice the open floor plan from the front door to the back den. Upgraded molding throughout as well as fixtures and recessed lighting. There is a large laundry room off the garage with a utility sink. The second bedroom has plenty of natural light and just down the hall is the updated bath with tiled tub/shower. The large living room opens right up to the dining area and open kitchen. This gorgeous new kitchen has soft close cabinets, new stainless steel appliances, built in coffee maker, farm sink and lots of storage! Just beyond the gourmet kitchen is a cozy den with built-ins and a gas fireplace with stone surround. From there you can walk outback to your private fenced in yard with patio and grill or enter the primary bedroom with it's beautiful furnishings and lots of natural light. There are two walk in closets and a spacious en-suite with double sinks, soaking tub, tile shower and heated floors. You will not be disappointed in this wonderful home!! With the right offer, the owner is willing to convey or sell most of the furnishing in the home. All you have to do is bring your clothes and relax in luxury! No other villa will compare!! Don't wait, schedule your appointment now.
Location
State VA
County Spotsylvania
Zoning P3
Rooms
Other Rooms Living Room, Dining Room, Primary Bedroom, Bedroom 2, Kitchen, Den, Laundry, Bathroom 2, Primary Bathroom
Main Level Bedrooms 2
Interior
Interior Features Built-Ins, Ceiling Fan(s), Chair Railings, Combination Dining/Living, Crown Moldings, Entry Level Bedroom, Family Room Off Kitchen, Floor Plan - Open, Kitchen - Gourmet, Recessed Lighting, Soaking Tub, Upgraded Countertops, Walk-in Closet(s), Window Treatments
Hot Water Natural Gas
Heating Forced Air
Cooling Ceiling Fan(s), Central A/C
Fireplaces Number 1
Fireplaces Type Gas/Propane, Stone
Equipment Built-In Microwave, Dishwasher, Disposal, Dryer, Exhaust Fan, Extra Refrigerator/Freezer, Oven/Range - Gas, Refrigerator, Stainless Steel Appliances, Washer, Water Heater
Furnishings Partially
Fireplace Y
Appliance Built-In Microwave, Dishwasher, Disposal, Dryer, Exhaust Fan, Extra Refrigerator/Freezer, Oven/Range - Gas, Refrigerator, Stainless Steel Appliances, Washer, Water Heater
Heat Source Natural Gas
Laundry Main Floor
Exterior
Exterior Feature Patio(s), Porch(es)
Parking Features Garage - Front Entry, Garage Door Opener, Built In
Garage Spaces 2.0
Fence Fully, Privacy, Rear
Amenities Available Community Center, Pool - Outdoor, Tennis Courts, Common Grounds
Water Access N
Accessibility None
Porch Patio(s), Porch(es)
Attached Garage 1
Total Parking Spaces 2
Garage Y
Building
Story 1
Sewer Public Sewer
Water Public
Architectural Style Villa, Ranch/Rambler
Level or Stories 1
Additional Building Above Grade, Below Grade
New Construction N
Schools
Elementary Schools Smith Station
Middle Schools Freedom
High Schools Chancellor
School District Spotsylvania County Public Schools
Others
HOA Fee Include Common Area Maintenance,Lawn Maintenance,Pool(s),Road Maintenance,Management,Snow Removal,Trash
Senior Community No
Tax ID 22T31-27-
Ownership Fee Simple
SqFt Source Assessor
Special Listing Condition Standard
Read Less

Bought with Relda M Schick • Coldwell Banker Elite



