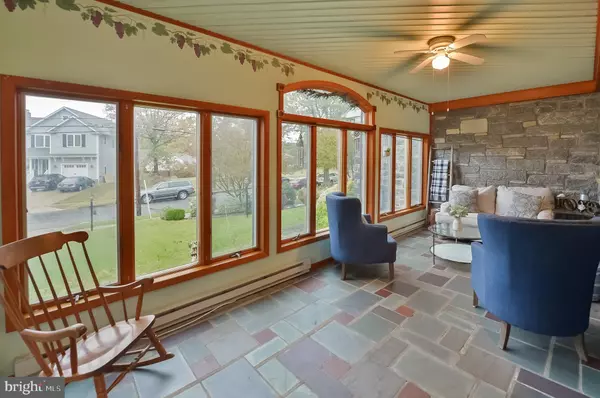For more information regarding the value of a property, please contact us for a free consultation.
406 ADDISON AVE Westmont, NJ 08108
Want to know what your home might be worth? Contact us for a FREE valuation!

Our team is ready to help you sell your home for the highest possible price ASAP
Key Details
Sold Price $425,000
Property Type Single Family Home
Sub Type Detached
Listing Status Sold
Purchase Type For Sale
Square Footage 2,016 sqft
Price per Sqft $210
Subdivision Westmont
MLS Listing ID NJCD406104
Sold Date 12/11/20
Style Cape Cod
Bedrooms 4
Full Baths 2
HOA Y/N N
Abv Grd Liv Area 2,016
Originating Board BRIGHT
Year Built 1952
Annual Tax Amount $11,499
Tax Year 2019
Lot Size 8,848 Sqft
Acres 0.2
Lot Dimensions 79.00 x 112.00
Property Description
Seller has instructed no more showings. This beautiful stone Cape Cod style home has so much to offer: great location, minutes to Haddon Avenue restaurants and shopping, Haddon Twp schools, close to routes 70 and 38 and in a lovely established neighborhood. Nice landscaping is quite welcoming. The living room is huge with big windows overlooking the front of the property; dining area off of kitchen offers views of the backyard; updated kitchen; and an awesome flagstone enclosed porch, this is where you'll want to hang out and relax! From here you can access the attached garage and backyard. The back patio areas have attached awnings, yard has room to romp and garden. There's also a shed for your yard tools and mower. Fully fenced! Four large bedrooms and two full bathrooms offer options for the new home-lovers; primary bedroom downstairs with a second bedroom/nursery/office, and full bathroom. Good closet space too. Upstairs you'll find two additional bedrooms and another full bathroom. In addition to the main floor living area, the full basement is partially finished on one side with a full kitchen! And pool table (Yes, its staying)! And home schooling space! And storage! The perfect space to set up a home theatre. The unfinished side has the laundry area, utilities, a wine rack to hold numerous bottles, plus access to the backyard. This one is a unique find. Hope to see you there soon!
Location
State NJ
County Camden
Area Haddon Twp (20416)
Zoning RESIDENTIAL
Rooms
Other Rooms Living Room, Dining Room, Primary Bedroom, Bedroom 2, Bedroom 3, Bedroom 4, Kitchen
Basement Full, Outside Entrance, Partially Finished, Windows, Sump Pump
Main Level Bedrooms 2
Interior
Interior Features 2nd Kitchen
Hot Water Natural Gas
Heating Forced Air
Cooling Central A/C
Flooring Hardwood, Partially Carpeted, Ceramic Tile
Equipment Dishwasher, Built-In Range, Dryer, Microwave, Oven/Range - Gas, Refrigerator, Washer
Furnishings No
Fireplace N
Appliance Dishwasher, Built-In Range, Dryer, Microwave, Oven/Range - Gas, Refrigerator, Washer
Heat Source Natural Gas
Laundry Basement
Exterior
Garage Spaces 3.0
Fence Vinyl
Water Access N
Roof Type Architectural Shingle
Accessibility None
Total Parking Spaces 3
Garage N
Building
Story 3
Sewer Public Sewer
Water Public
Architectural Style Cape Cod
Level or Stories 3
Additional Building Above Grade, Below Grade
New Construction N
Schools
Elementary Schools Strawbridge E.S.
Middle Schools William G Rohrer
High Schools Haddon Township H.S.
School District Haddon Township Public Schools
Others
Senior Community No
Tax ID 16-00028 07-00016
Ownership Fee Simple
SqFt Source Assessor
Acceptable Financing Cash, Conventional, FHA, VA
Listing Terms Cash, Conventional, FHA, VA
Financing Cash,Conventional,FHA,VA
Special Listing Condition Standard
Read Less

Bought with MaryBeth A Oates • Coldwell Banker Realty



