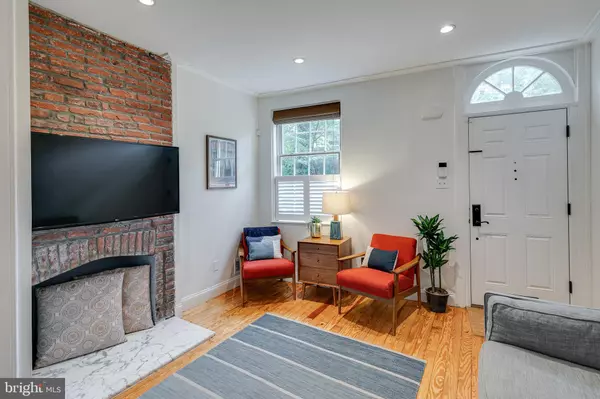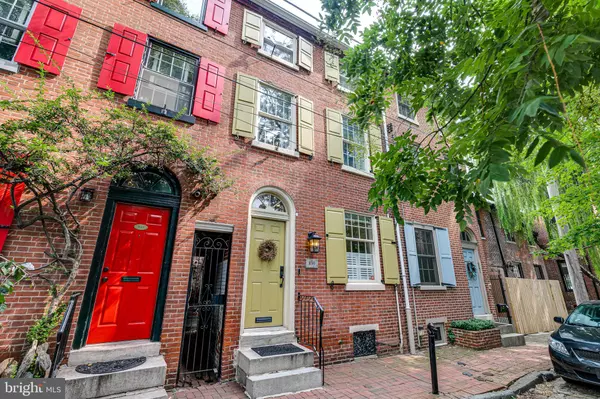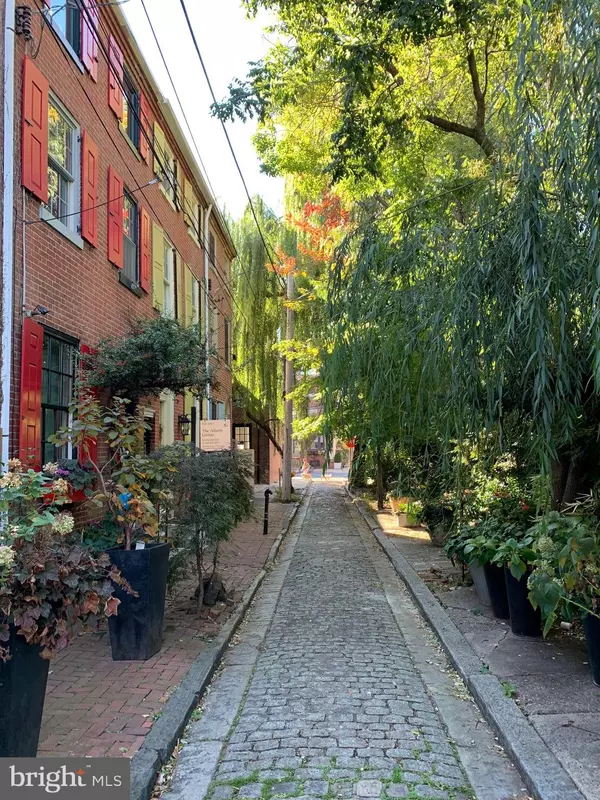For more information regarding the value of a property, please contact us for a free consultation.
839 S HANCOCK ST Philadelphia, PA 19147
Want to know what your home might be worth? Contact us for a FREE valuation!

Our team is ready to help you sell your home for the highest possible price ASAP
Key Details
Sold Price $560,000
Property Type Townhouse
Sub Type Interior Row/Townhouse
Listing Status Sold
Purchase Type For Sale
Square Footage 1,337 sqft
Price per Sqft $418
Subdivision Queen Village
MLS Listing ID PAPH2030974
Sold Date 12/21/21
Style Trinity
Bedrooms 2
Full Baths 2
Half Baths 1
HOA Y/N N
Abv Grd Liv Area 1,337
Originating Board BRIGHT
Year Built 1831
Annual Tax Amount $7,338
Tax Year 2021
Lot Size 760 Sqft
Acres 0.02
Lot Dimensions 15.16 x 50.16
Property Description
Built in 1831 and updated with modern amenities, here is an opportunity to own a beautiful piece of Philadelphia history in Queen Village. This home reflects all of the charm and character that goes with a neighborhood so steeped in cultural history. The tucked away location, with a walk score of 89, is even more special considering that it is located in the Meredith School Catchment. The 1st fl has a living room with a decorative brick fireplace and custom built bookshelves, an open dining room with a built-in desk, a powder room and an open kitchen with 42 cabinets, granite countertops, new stainless steel appliances, breakfast bar, several pantries and a slate tile floor. The 2nd floor has a bright and cheery bedroom with a Murphy bed and an updated bathroom with a double sink vanity, exposed brick accent wall, tub with subway tile and two closets. The larger closet has a washer and dryer hook if you want to make this the new laundry area. The entire 3rd floor is the primary suite and feels like a private retreat. The bedroom is beautifully designed with vaulted ceilings, exposed beams, a barn door and another gorgeous brick fireplace. The bathroom is spa-like with heated floors and a shower with marble accent tile and a rain shower and handheld shower fixture. The bathroom also has a marble top, double sink vanity with a subway tile accent wall, a Toto toilet, solar tubes for additional light and leads to the custom walk-in closet. This home has 3 separate outdoor spaces: the covered balcony off of the primary suite, the side alley and a large deck with maintenance free Nexan decking with LED ambient lighting. This deck is situated in the treetops and perfect for outdoor entertaining. The basement has high ceilings, a laundry area and offers plenty of storage. Theres more: gorgeous pine floors throughout, high ceilings, lots of light, Nest thermostat, updated mechanicals and a tankless hot water heater. The garden across the street has been maintained by the neighbor for close to 30 years. Great location! Two blocks from the Mario Lanza Park and blocks from all of the shops and restaurants that Queen Village has to offer. Walking distance to Penn's Landing, Spruce Street Harbor Park, BlueCross River Rink and the waterfront, etc. Easy access to 95. No parking restrictions on the street. This is part of a close knit community that features several block parties on Hancock St and Beck St. The Seller will provide Buyer with 1 year of paid parking at the Queen Village Neighborhood Association Community Lot (around the corner) for any contract signed before Nov 26th.
Location
State PA
County Philadelphia
Area 19147 (19147)
Zoning RM1
Rooms
Basement Other
Interior
Interior Features Built-Ins, Dining Area, Exposed Beams, Primary Bath(s), Recessed Lighting, Solar Tube(s), Stall Shower, Tub Shower, Walk-in Closet(s), Wood Floors
Hot Water Natural Gas
Heating Forced Air
Cooling Central A/C
Flooring Hardwood
Fireplaces Number 3
Fireplaces Type Brick
Equipment Dishwasher, Dryer, Microwave, Oven/Range - Gas, Refrigerator, Stainless Steel Appliances, Washer, Water Heater - Tankless
Fireplace Y
Appliance Dishwasher, Dryer, Microwave, Oven/Range - Gas, Refrigerator, Stainless Steel Appliances, Washer, Water Heater - Tankless
Heat Source Natural Gas
Laundry Basement
Exterior
Garage Spaces 1.0
Water Access N
Accessibility None
Total Parking Spaces 1
Garage N
Building
Story 3
Foundation Other
Sewer Public Sewer
Water Public
Architectural Style Trinity
Level or Stories 3
Additional Building Above Grade, Below Grade
Structure Type Beamed Ceilings,Vaulted Ceilings
New Construction N
Schools
Elementary Schools Meredith William
School District The School District Of Philadelphia
Others
Senior Community No
Tax ID 022123900
Ownership Fee Simple
SqFt Source Estimated
Special Listing Condition Standard
Read Less

Bought with Olivia Anderson • KW Philly



