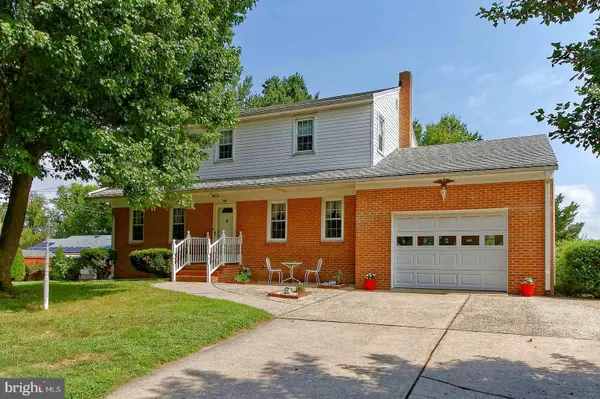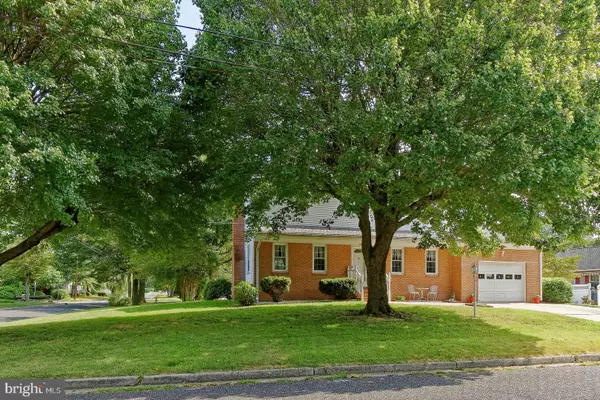For more information regarding the value of a property, please contact us for a free consultation.
138 EATON RD Pennsville, NJ 08070
Want to know what your home might be worth? Contact us for a FREE valuation!

Our team is ready to help you sell your home for the highest possible price ASAP
Key Details
Sold Price $193,500
Property Type Single Family Home
Sub Type Detached
Listing Status Sold
Purchase Type For Sale
Square Footage 1,728 sqft
Price per Sqft $111
Subdivision Penn Beach
MLS Listing ID NJSA135440
Sold Date 07/24/20
Style Colonial
Bedrooms 4
Full Baths 1
Half Baths 2
HOA Y/N N
Abv Grd Liv Area 1,728
Originating Board BRIGHT
Year Built 1963
Annual Tax Amount $7,764
Tax Year 2019
Lot Size 0.459 Acres
Acres 0.46
Lot Dimensions 120 x 200
Property Description
This well cared for One Owner Home awaits you! A spacious 4 Bedroom home just One Block from the River. Enjoy a relaxing, cozy evening at home around the Fireplace. The Spacious Open Kitchen/Dining Area is perfect for entertaining and Family gatherings. The Kitchen offers an abundance of storage space and Walk in Closet. The 2nd floor offers 4 Bedrooms, a Full Bath, Master Bedroom with Half Bath and Walk in Closet. Pull down Attic stairs lead to a Floored Attic with an Attic Fan. All Bedrooms, Living Room and Hall has Original Wood floors under the carpet. Entire house has replacement windows and is serviced by Natural Gas. A Full Basement with Outside Entrance and Bonus Room. A one car Attached Garage leading to the Kitchen makes unloading groceries very handy and convenient. WOW what a Spacious Yard you'll have with the Additional Lot included! If you wish to own this entire Corner Property, Call today for your Appointment. This one won't last! Close to all major bridges and highways, convenient local shopping, dining, parks and community activities.
Location
State NJ
County Salem
Area Pennsville Twp (21709)
Zoning 01
Rooms
Other Rooms Living Room, Dining Room, Bedroom 2, Bedroom 3, Bedroom 4, Kitchen, Bedroom 1
Basement Full, Improved, Interior Access, Outside Entrance, Partially Finished, Poured Concrete, Rear Entrance, Space For Rooms, Walkout Stairs, Windows
Interior
Interior Features Carpet, Ceiling Fan(s), Combination Kitchen/Dining, Floor Plan - Traditional, Kitchen - Country, Kitchen - Island, Primary Bath(s), Walk-in Closet(s), Wood Floors, Attic, Attic/House Fan, Dining Area, Kitchen - Eat-In
Heating Forced Air
Cooling Central A/C, Ceiling Fan(s)
Flooring Carpet, Wood, Vinyl, Tile/Brick
Fireplaces Number 1
Fireplaces Type Brick, Gas/Propane
Equipment Cooktop, Dryer, Oven - Wall, Refrigerator, Washer
Fireplace Y
Appliance Cooktop, Dryer, Oven - Wall, Refrigerator, Washer
Heat Source Natural Gas
Laundry Basement
Exterior
Exterior Feature Patio(s)
Parking Features Garage Door Opener, Inside Access, Garage - Front Entry
Garage Spaces 1.0
Utilities Available Natural Gas Available
Water Access N
View River, Water
Roof Type Pitched,Shingle
Accessibility None
Porch Patio(s)
Attached Garage 1
Total Parking Spaces 1
Garage Y
Building
Lot Description Additional Lot(s), Cleared, Corner, Front Yard, Open, Rear Yard, SideYard(s)
Story 2
Sewer Public Sewer
Water Public
Architectural Style Colonial
Level or Stories 2
Additional Building Above Grade, Below Grade
New Construction N
Schools
High Schools Pennsvill
School District Pennsville Township Public Schools
Others
Senior Community No
Tax ID 09-03405-00012
Ownership Fee Simple
SqFt Source Assessor
Acceptable Financing Cash, Conventional, FHA, USDA, VA
Listing Terms Cash, Conventional, FHA, USDA, VA
Financing Cash,Conventional,FHA,USDA,VA
Special Listing Condition Standard
Read Less

Bought with Carlo Drogo Sr. • EXP Realty, LLC



