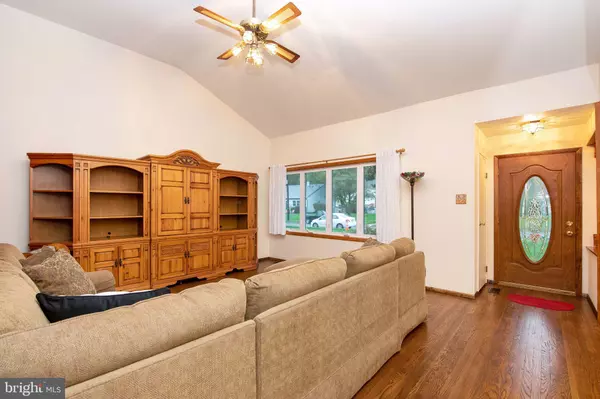For more information regarding the value of a property, please contact us for a free consultation.
314 NATURE DRIVE DR Cherry Hill, NJ 08003
Want to know what your home might be worth? Contact us for a FREE valuation!

Our team is ready to help you sell your home for the highest possible price ASAP
Key Details
Sold Price $256,000
Property Type Single Family Home
Sub Type Detached
Listing Status Sold
Purchase Type For Sale
Square Footage 1,808 sqft
Price per Sqft $141
Subdivision Woodcrest
MLS Listing ID NJCD403738
Sold Date 12/18/20
Style Split Level
Bedrooms 3
Full Baths 1
Half Baths 1
HOA Y/N N
Abv Grd Liv Area 1,808
Originating Board BRIGHT
Year Built 1957
Annual Tax Amount $7,456
Tax Year 2020
Lot Size 8,160 Sqft
Acres 0.19
Lot Dimensions 68.00 x 120.00
Property Description
Welcome to this Lovely, Move-In Ready, Split Level Home in Cherry Hill, home of the Blue Ribbon School District in one of the most desirable neighborhoods of Woodcrest, known as 314 Nature Drive! This well maintained 3 bedroom, 1.5 bath home , with Garage, is located within Walking Distance to the Woodcrest Elementary School, Woodcrest Swim Club and EZ Access to Major Highways, PATCO High Speed Line and Dining and Shopping galore. Upon arriving at the property you will see there is a BRAND NEW Driveway & Walkway (DO NOT PARK ON DRIVEWAY). Enter into the Open Floor Plan of the Spacious Living Room with Cathedral Ceilings & Dining Room, all with recently refinished Hardwood Flooring. Enter into the Bright & Airy Kitchen with Recessed Lighting, Ceramic Tile Flooring, and Backsplash and plentiful Cabinetry. Upstairs are 3 bedrooms (one bedroom has hardwood, the other two have hardwood under carpet). The Lower level features Large Family Room with Brick Gas Fireplace to enjoy the upcoming Chilly but Cozy Nights, a Laundry Room & Updated Powder Room. The Backyard Patio "As-Is". Make your Appointment today, this one will not last!
Location
State NJ
County Camden
Area Cherry Hill Twp (20409)
Zoning RESIDENTIAL
Rooms
Other Rooms Living Room, Dining Room, Primary Bedroom, Bedroom 2, Bedroom 3, Kitchen, Family Room, Laundry, Storage Room, Full Bath, Half Bath
Interior
Hot Water Natural Gas
Heating Forced Air
Cooling Central A/C
Flooring Carpet, Hardwood, Ceramic Tile
Fireplaces Number 1
Fireplaces Type Gas/Propane
Equipment Built-In Microwave, Built-In Range, Dishwasher, Disposal, Refrigerator, Washer, Dryer, Extra Refrigerator/Freezer
Furnishings No
Fireplace Y
Window Features Double Hung
Appliance Built-In Microwave, Built-In Range, Dishwasher, Disposal, Refrigerator, Washer, Dryer, Extra Refrigerator/Freezer
Heat Source Natural Gas
Laundry Lower Floor
Exterior
Parking Features Garage - Front Entry
Garage Spaces 1.0
Water Access N
Roof Type Asphalt,Shingle
Accessibility None
Attached Garage 1
Total Parking Spaces 1
Garage Y
Building
Lot Description Front Yard, Level, Rear Yard
Story 3
Foundation Crawl Space
Sewer Public Sewer
Water Public
Architectural Style Split Level
Level or Stories 3
Additional Building Above Grade, Below Grade
Structure Type Cathedral Ceilings
New Construction N
Schools
Elementary Schools Woodcrest
High Schools Cherry Hill High - East
School District Cherry Hill Township Public Schools
Others
Pets Allowed Y
Senior Community No
Tax ID 09-00528 10-00024
Ownership Fee Simple
SqFt Source Assessor
Acceptable Financing Cash, Conventional, FHA, VA
Listing Terms Cash, Conventional, FHA, VA
Financing Cash,Conventional,FHA,VA
Special Listing Condition Standard
Pets Allowed No Pet Restrictions
Read Less

Bought with Barbara Beirao • BHHS Fox & Roach-Cherry Hill



