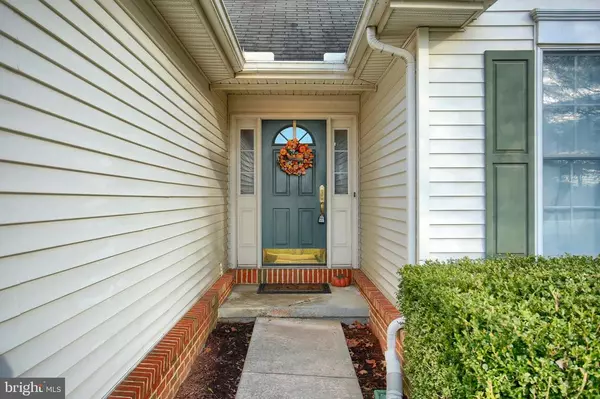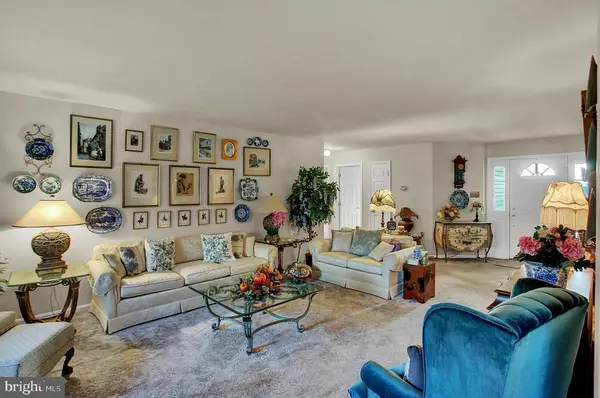For more information regarding the value of a property, please contact us for a free consultation.
1424 SILVER CREEK DR Mechanicsburg, PA 17050
Want to know what your home might be worth? Contact us for a FREE valuation!

Our team is ready to help you sell your home for the highest possible price ASAP
Key Details
Sold Price $322,000
Property Type Single Family Home
Sub Type Detached
Listing Status Sold
Purchase Type For Sale
Square Footage 1,864 sqft
Price per Sqft $172
Subdivision Fairwinds
MLS Listing ID PACB130354
Sold Date 01/04/21
Style Traditional,Ranch/Rambler
Bedrooms 3
Full Baths 2
HOA Fees $10/ann
HOA Y/N Y
Abv Grd Liv Area 1,864
Originating Board BRIGHT
Year Built 1998
Annual Tax Amount $3,752
Tax Year 2020
Lot Size 10,454 Sqft
Acres 0.24
Property Description
Hampden township beauty, CV schools, well cared for model home. Landscaping is freshly updated with a private rear yard. This 3 bedroom 2 bath home is located in a peaceful, friendly neighborhood of Fairwinds. Convenient access to shopping, restaurants and major highways. With approximently 1900 square feet of finished Living Space, including a Four Season Room on the back of the home. Pocket doors, breakfast nook, 1st floor laundry, walk in closets, and single floor living are just some of the amenitites. Also has a full basement with high ceilings just waiting to be finished.
Location
State PA
County Cumberland
Area Hampden Twp (14410)
Zoning RESIDENTIAL
Rooms
Other Rooms Living Room, Dining Room, Kitchen, Sun/Florida Room, Laundry, Bathroom 1, Bathroom 2, Bathroom 3
Basement Full, Poured Concrete, Unfinished
Main Level Bedrooms 3
Interior
Hot Water Electric
Heating Forced Air
Cooling Central A/C
Flooring Carpet, Vinyl
Fireplace N
Heat Source Electric
Exterior
Exterior Feature Patio(s)
Parking Features Garage - Front Entry
Garage Spaces 2.0
Water Access N
Roof Type Architectural Shingle
Accessibility None
Porch Patio(s)
Attached Garage 2
Total Parking Spaces 2
Garage Y
Building
Lot Description Private, Rear Yard, Backs - Open Common Area
Story 1
Sewer Public Sewer
Water Public
Architectural Style Traditional, Ranch/Rambler
Level or Stories 1
Additional Building Above Grade
Structure Type Dry Wall
New Construction N
Schools
Elementary Schools Shaull
Middle Schools Mountain View
High Schools Cumberland Valley
School District Cumberland Valley
Others
Pets Allowed Y
Senior Community No
Tax ID 10-16-1060-207
Ownership Fee Simple
SqFt Source Assessor
Acceptable Financing Cash, Conventional, FHA
Listing Terms Cash, Conventional, FHA
Financing Cash,Conventional,FHA
Special Listing Condition Standard
Pets Allowed No Pet Restrictions
Read Less

Bought with JENNIFER DEBERNARDIS • Coldwell Banker Realty



