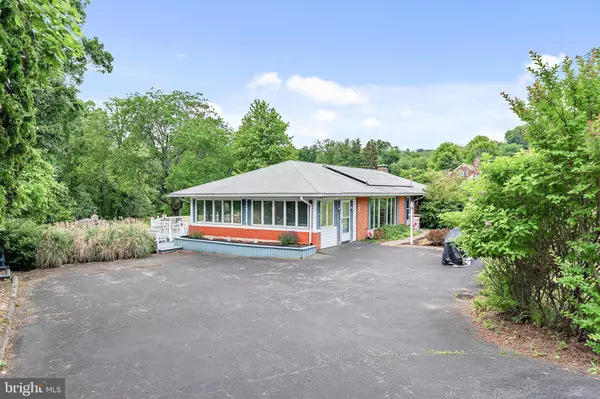For more information regarding the value of a property, please contact us for a free consultation.
847 LEWISBERRY RD Lewisberry, PA 17339
Want to know what your home might be worth? Contact us for a FREE valuation!

Our team is ready to help you sell your home for the highest possible price ASAP
Key Details
Sold Price $278,000
Property Type Single Family Home
Sub Type Detached
Listing Status Sold
Purchase Type For Sale
Square Footage 2,063 sqft
Price per Sqft $134
Subdivision None Available
MLS Listing ID PAYK160048
Sold Date 09/16/21
Style Ranch/Rambler
Bedrooms 3
Full Baths 2
Half Baths 1
HOA Y/N N
Abv Grd Liv Area 1,375
Originating Board BRIGHT
Year Built 1960
Annual Tax Amount $3,167
Tax Year 2021
Lot Size 0.700 Acres
Acres 0.7
Property Description
Come view this spacious ranch located on just under three quarters of an acre! This property features solar panels on the roof, a fully finished daylight basement/in-law suite that has it's own full bath & kitchen, and exterior walk out access to the fully fenced backyard! Entering from the front door, you are in the living room. From here, you can head to the kitchen and dining area, which has access to the sunroom, or to the bedrooms and bathrooms. The kitchen has new countertops & cabinets, and a nook for a pantry or deep freezer. You can also access your basement from here. The sunroom has its own exterior front door, as well as sliding glass doors to the large back deck that overlooks the entire backyard and wooded views. On the other side of the main level you have all 3 bedrooms, a full bath, and an ensuite half bath off the primary bedroom. All bedrooms have double wide closets with mirrored doors. There are LOTS of closets throughout the home. Coat closets, storage closets, linen closets, you name it.. TONS of storage! Descending the stairs to the basement, you have an open concept room with the kitchen to the left, and laundry to your right. Straight ahead is space for your needs (bedroom, office, rec room, etc), as well as the full bath and partial utility room with shelving, as well as more storage. The basement features a dedicated air conditioner window unit, wall heaters, and an electric ventless/faux fireplace. With just a little more updating, this home will truly shine! Conveniently located just off of 114, with easy access to 83, and parks, golfing, and the Yellow Breeches. Schedule your showing today!
Location
State PA
County York
Area Fairview Twp (15227)
Zoning RESIDENTIAL
Rooms
Basement Full, Daylight, Full, Fully Finished, Outside Entrance, Interior Access, Rear Entrance, Walkout Level
Main Level Bedrooms 3
Interior
Interior Features 2nd Kitchen, Dining Area, Entry Level Bedroom, Stall Shower, Tub Shower
Hot Water Electric
Heating Hot Water
Cooling Central A/C
Equipment Built-In Microwave, Built-In Range, Cooktop, Dishwasher, Oven - Wall, Refrigerator
Appliance Built-In Microwave, Built-In Range, Cooktop, Dishwasher, Oven - Wall, Refrigerator
Heat Source Electric, Oil
Laundry Lower Floor
Exterior
Garage Spaces 3.0
Fence Chain Link, Fully
Water Access N
Accessibility None
Total Parking Spaces 3
Garage N
Building
Story 2
Sewer On Site Septic
Water Well
Architectural Style Ranch/Rambler
Level or Stories 2
Additional Building Above Grade, Below Grade
New Construction N
Schools
School District West Shore
Others
Senior Community No
Tax ID 27-000-QF-0025-A0-00000
Ownership Fee Simple
SqFt Source Assessor
Special Listing Condition Standard
Read Less

Bought with JERRAMEY LUCKENBAUGH • House Broker Realty LLC



