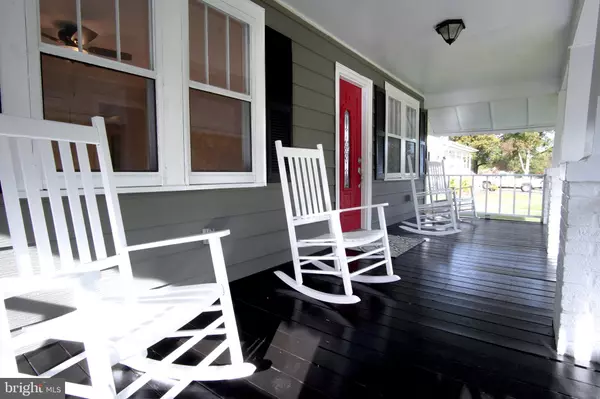For more information regarding the value of a property, please contact us for a free consultation.
20 SWAN DR Fredericksburg, VA 22405
Want to know what your home might be worth? Contact us for a FREE valuation!

Our team is ready to help you sell your home for the highest possible price ASAP
Key Details
Sold Price $284,000
Property Type Single Family Home
Sub Type Detached
Listing Status Sold
Purchase Type For Sale
Square Footage 1,014 sqft
Price per Sqft $280
Subdivision Mitchel Est/J Sulivan
MLS Listing ID VAST2005306
Sold Date 02/16/22
Style Bungalow
Bedrooms 3
Full Baths 1
HOA Y/N N
Abv Grd Liv Area 1,014
Originating Board BRIGHT
Year Built 1900
Annual Tax Amount $1,632
Tax Year 2021
Lot Size 0.316 Acres
Acres 0.32
Property Description
Welcome home to this completely remodeled Craftsmen style bungalow that is centrally located near Downtown Fredericksburg, restaurants, shopping and I-95. This home has a stunning remodeled kitchen with new modern granite countertops, new floors, and brand new stainless steel appliances. The gleaming original wood floors have just been refinished. The bathroom has new flooring and brand new modern shower/tub combination. This home has fresh paint throughout. You will enjoy your quiet evenings hanging out on the patio looking over your large backyard that leads to the woods. There is a detached one-car garage and a separate large shed for extra storage or a work space. There is a one year home warranty included. Don't wait as this home will not last long!
Location
State VA
County Stafford
Zoning R1
Rooms
Other Rooms Dining Room, Bedroom 2, Bedroom 3, Kitchen, Family Room, Bedroom 1, Bathroom 1
Main Level Bedrooms 3
Interior
Interior Features Carpet, Ceiling Fan(s), Attic, Entry Level Bedroom, Floor Plan - Traditional, Kitchen - Table Space, Wood Floors
Hot Water Electric
Heating Heat Pump(s)
Cooling Heat Pump(s), Ceiling Fan(s)
Flooring Hardwood, Carpet, Vinyl
Heat Source Electric
Exterior
Exterior Feature Patio(s), Porch(es)
Parking Features Garage - Front Entry
Garage Spaces 1.0
Water Access N
Accessibility None
Porch Patio(s), Porch(es)
Total Parking Spaces 1
Garage Y
Building
Lot Description Backs to Trees, Rear Yard
Story 1
Foundation Crawl Space
Sewer Public Sewer
Water Public
Architectural Style Bungalow
Level or Stories 1
Additional Building Above Grade, Below Grade
New Construction N
Schools
School District Stafford County Public Schools
Others
Senior Community No
Tax ID 54I 1 G
Ownership Fee Simple
SqFt Source Estimated
Special Listing Condition Standard
Read Less

Bought with Darby Lee Gottlieb • Long & Foster Real Estate, Inc.



