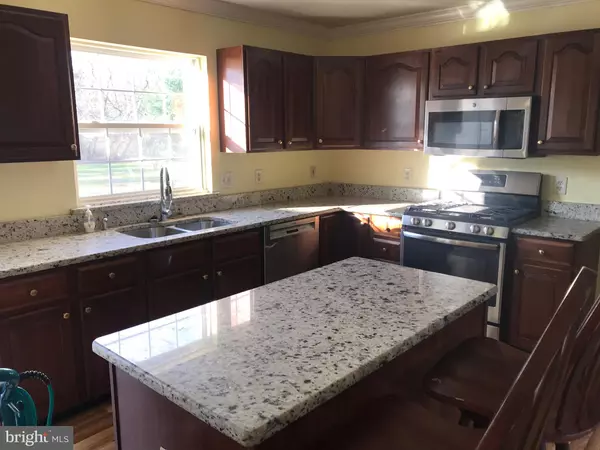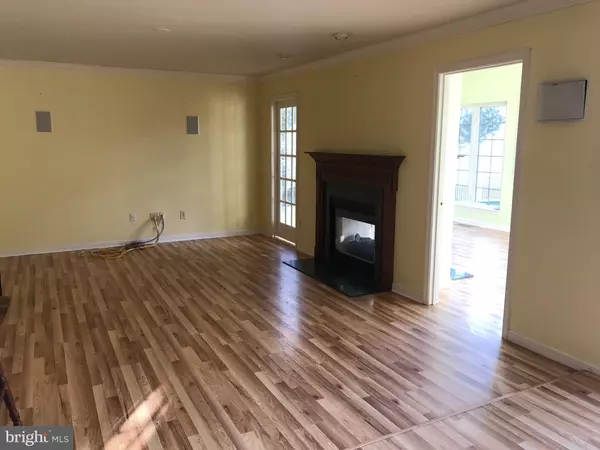For more information regarding the value of a property, please contact us for a free consultation.
325 JESSICA DR Middletown, DE 19709
Want to know what your home might be worth? Contact us for a FREE valuation!

Our team is ready to help you sell your home for the highest possible price ASAP
Key Details
Sold Price $385,000
Property Type Single Family Home
Sub Type Detached
Listing Status Sold
Purchase Type For Sale
Square Footage 2,725 sqft
Price per Sqft $141
Subdivision Lea Eara Farms
MLS Listing ID DENC491014
Sold Date 05/08/20
Style Colonial
Bedrooms 5
Full Baths 3
Half Baths 1
HOA Fees $25/ann
HOA Y/N Y
Abv Grd Liv Area 2,725
Originating Board BRIGHT
Year Built 1997
Annual Tax Amount $3,281
Tax Year 2019
Lot Size 0.680 Acres
Acres 0.68
Lot Dimensions 99.60 x 254.90
Property Description
Motivated Seller! Brick front Colonial in the quiet community of Lea Eara Farms awaits you. This home is situated on a .68 ac lot with mature trees and fenced rear yard. Outdoor entertaining space with 2 patios off the kitchen and a brick paver patio. As you enter the foyer the dining room and living room are flanked to each side. Straight back is the heart of the home, the kitchen. Maple cabinets, granite countertops, double bowl sink, new stainless steel gas range with microwave above and dishwasher. Large pantry, laundry and eating area complete the space. Open to the kitchen is the family room with a gas fireplace. French doors lead you into the sunroom where there is vaulted ceiling and a 2nd gas fireplace and access out to the patio. Upstairs you will find a large owners suite with a vaulted ceiling, walk in closet, full bath with a double bowl vanity. There are three additional bedrooms and a full bath. The fun place to hang out is the finished basement with a separate gym/office, lounge, wet bar area and game area. Several closets for additional storage. 4197sf including basement. Walk out basement to the back yard. Brand New HVAC/Compressor/Furnace
Location
State DE
County New Castle
Area South Of The Canal (30907)
Zoning NC21
Rooms
Basement Full
Interior
Heating Heat Pump(s)
Cooling Central A/C
Fireplaces Number 1
Heat Source Natural Gas
Exterior
Parking Features Garage - Side Entry, Garage Door Opener, Inside Access
Garage Spaces 2.0
Water Access N
Accessibility None
Attached Garage 2
Total Parking Spaces 2
Garage Y
Building
Story 2
Sewer Public Sewer
Water Public
Architectural Style Colonial
Level or Stories 2
Additional Building Above Grade, Below Grade
New Construction N
Schools
School District Appoquinimink
Others
Senior Community No
Tax ID 11-055.00-069
Ownership Fee Simple
SqFt Source Assessor
Special Listing Condition Standard
Read Less

Bought with Patricia D Wolf • Tesla Realty Group, LLC



