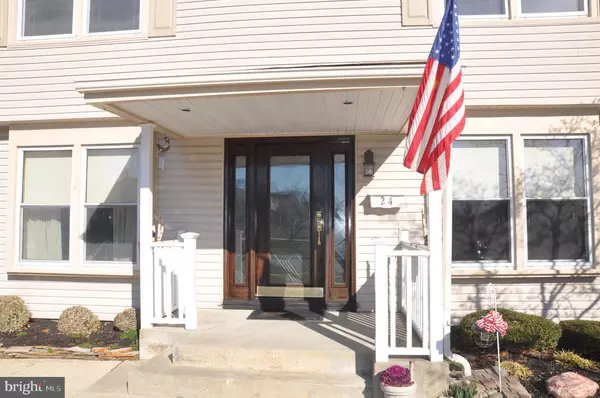For more information regarding the value of a property, please contact us for a free consultation.
24 VICKSBURG RD Laurel Springs, NJ 08021
Want to know what your home might be worth? Contact us for a FREE valuation!

Our team is ready to help you sell your home for the highest possible price ASAP
Key Details
Sold Price $318,000
Property Type Single Family Home
Sub Type Detached
Listing Status Sold
Purchase Type For Sale
Square Footage 2,500 sqft
Price per Sqft $127
Subdivision Glen Oaks
MLS Listing ID NJCD412338
Sold Date 03/31/21
Style Colonial
Bedrooms 5
Full Baths 2
Half Baths 1
HOA Y/N N
Abv Grd Liv Area 2,500
Originating Board BRIGHT
Year Built 1974
Annual Tax Amount $10,593
Tax Year 2020
Lot Dimensions 80.00 x 125.00
Property Description
Looking for a place to call home? A home to watch your family grow, in a great neighborhood with a little league field, community pool, park and super convenient shopping just across the street? Then we have the answer! Expanded 5 bed 2.5 bath Colonial on a corner lot with an inground pool, professional and mature landscape, inground sprinkler system all in an impeccably maintained home by the original and only homeowners. This best buy is in the subdivision of Glen Oaks which is a neighborhood abundant with families and established neighbors with good schools, as well as so very conveniently located. So close to Philadelphia as well as 45 minutes door to seashore! So many amenities to speak of, but really just a must see. Interior features include a large main level with a Foyer/Vestibule, Kitchen, Dining room and added Family room with gas fireplace, and an additional added on great area that was used as an in-law suite. Main floor laundry and 1.5 baths complete this level. The upper level has 4 bedrooms and 1 full bath. Additionally the home has a waterproofed, partially finished basement complete with storage closets and ample additional living space. A combination of hardwood and Pergo flooring and carpeting throughout. Newer vinyl windows, a deck, a garage and vinyl fencing. What more is there to want? Move in ready, just waiting for the personal touches to make it your own. Welcome home.
Location
State NJ
County Camden
Area Gloucester Twp (20415)
Zoning RES
Rooms
Other Rooms Dining Room, Bedroom 2, Bedroom 3, Bedroom 4, Kitchen, Family Room, Basement, Foyer, Bedroom 1, In-Law/auPair/Suite
Basement Partially Finished
Main Level Bedrooms 1
Interior
Interior Features Attic/House Fan, Carpet, Ceiling Fan(s), Crown Moldings, Dining Area, Entry Level Bedroom, Family Room Off Kitchen, Floor Plan - Traditional, Formal/Separate Dining Room, Kitchen - Eat-In, Recessed Lighting, Sprinkler System, Tub Shower, Window Treatments, Wood Floors
Hot Water Natural Gas
Heating Forced Air
Cooling Central A/C
Fireplaces Number 1
Fireplaces Type Gas/Propane
Equipment Built-In Microwave, Built-In Range, Cooktop, Dishwasher, Disposal, Dryer, Exhaust Fan, Extra Refrigerator/Freezer, Humidifier, Icemaker, Oven - Self Cleaning, Oven - Single, Oven/Range - Gas, Refrigerator, Stove, Washer, Water Heater
Fireplace Y
Window Features Bay/Bow
Appliance Built-In Microwave, Built-In Range, Cooktop, Dishwasher, Disposal, Dryer, Exhaust Fan, Extra Refrigerator/Freezer, Humidifier, Icemaker, Oven - Self Cleaning, Oven - Single, Oven/Range - Gas, Refrigerator, Stove, Washer, Water Heater
Heat Source Natural Gas
Laundry Main Floor
Exterior
Exterior Feature Deck(s), Porch(es)
Parking Features Garage - Front Entry, Garage - Rear Entry, Garage Door Opener
Garage Spaces 3.0
Fence Vinyl
Pool Fenced, Filtered, In Ground, Vinyl
Water Access N
Accessibility None
Porch Deck(s), Porch(es)
Attached Garage 1
Total Parking Spaces 3
Garage Y
Building
Story 2
Sewer Public Sewer
Water Public
Architectural Style Colonial
Level or Stories 2
Additional Building Above Grade, Below Grade
New Construction N
Schools
School District Gloucester Township Public Schools
Others
Senior Community No
Tax ID 15-10003-00002
Ownership Fee Simple
SqFt Source Assessor
Security Features Carbon Monoxide Detector(s),Main Entrance Lock
Special Listing Condition Standard
Read Less

Bought with Christopher F Basile • Keller Williams Realty - Washington Township



