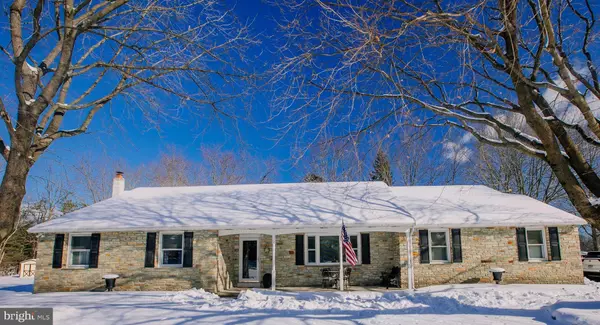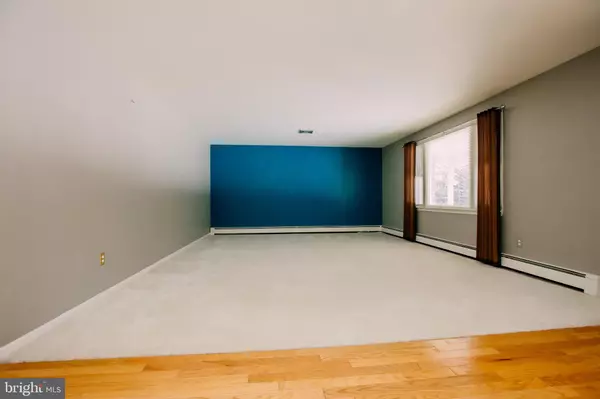For more information regarding the value of a property, please contact us for a free consultation.
37 DELL HAVEN DR Doylestown, PA 18901
Want to know what your home might be worth? Contact us for a FREE valuation!

Our team is ready to help you sell your home for the highest possible price ASAP
Key Details
Sold Price $468,000
Property Type Single Family Home
Sub Type Detached
Listing Status Sold
Purchase Type For Sale
Square Footage 2,073 sqft
Price per Sqft $225
Subdivision Neshaminy Dell
MLS Listing ID PABU518926
Sold Date 03/16/21
Style Ranch/Rambler
Bedrooms 3
Full Baths 2
HOA Y/N N
Abv Grd Liv Area 2,073
Originating Board BRIGHT
Year Built 1974
Annual Tax Amount $6,110
Tax Year 2021
Lot Size 1.387 Acres
Acres 1.39
Lot Dimensions 200.00 x 302.00
Property Description
Open House Canceled do to the snow storm on Sunday 2/7/21....Incredible opportunity to own this beautiful Stone-Front Ranch style home where you can enjoy the convenience of 1-story living in this 2000 plus square foot home. This home sits on 1.4 acres with the driveway facing the Cul-de-sac and awarding winning Central Bucks Schools. Outside has lovely curb appeal with a stone pathway that leads to the covered front entry door, and porch. Immediately upon entry notice the large living room which features a picture window, w/w carpeting and entrance way with polished hardwood flooring that stretches throughout to the dining room, kitchen, family rooms and bedroom hallway. The spacious dining room is ready for you to host the next Holiday.The separate laundry area has room for storage and door to the back deck. Follow the hard wood floors into the open floor plan of the kitchen and family room. The kitchen has oak cabinets, plenty of countertops, stainless steel appliances, and skylights for natural lighting. The family room offers a cozy stone fireplace with vaulted ceiling and exposed beams along with access to the back sun room.The huge sunroom looks out to the backyard fenced in area good for pets or children play area;along with the large deck for summer entertaining. On the other side of the home you will find 3 generously sized bedrooms:the master suite offering its own private bathroom and plenty of closet. Oversized 2 car garage and enough paved driveway parking for 10 cars next to the basketball hoop.The potential for the unfinished basement with crawl space storage, sump pump and bilco doors to the backyard awaits your imagination. Located close to Doylestown borough, Montgomery Mall, major roadways, and public transportation. Check this one out today before it is too late! Come make this house your Home.
Location
State PA
County Bucks
Area Doylestown Twp (10109)
Zoning R1
Rooms
Other Rooms Living Room, Dining Room, Primary Bedroom, Bedroom 2, Bedroom 3, Kitchen, Family Room, Basement, Laundry
Basement Full, Unfinished, Walkout Stairs, Sump Pump
Main Level Bedrooms 3
Interior
Interior Features Breakfast Area, Carpet, Dining Area, Family Room Off Kitchen, Floor Plan - Traditional, Kitchen - Country, Stall Shower, Tub Shower
Hot Water Electric
Heating Hot Water
Cooling Central A/C
Flooring Hardwood, Carpet
Fireplaces Number 1
Fireplaces Type Non-Functioning
Equipment Dishwasher, Dryer, Oven - Self Cleaning, Refrigerator, Washer
Fireplace Y
Window Features Bay/Bow
Appliance Dishwasher, Dryer, Oven - Self Cleaning, Refrigerator, Washer
Heat Source Oil
Laundry Main Floor
Exterior
Exterior Feature Patio(s), Porch(es), Screened
Parking Features Garage - Side Entry, Garage Door Opener, Inside Access, Oversized
Garage Spaces 12.0
Fence Chain Link, Partially
Water Access N
Roof Type Shingle
Accessibility None, Level Entry - Main
Porch Patio(s), Porch(es), Screened
Attached Garage 2
Total Parking Spaces 12
Garage Y
Building
Lot Description Corner, Front Yard, Rear Yard, SideYard(s)
Story 1
Sewer On Site Septic
Water Private
Architectural Style Ranch/Rambler
Level or Stories 1
Additional Building Above Grade, Below Grade
Structure Type Dry Wall,Vaulted Ceilings
New Construction N
Schools
School District Central Bucks
Others
Senior Community No
Tax ID 09-007-003-004
Ownership Fee Simple
SqFt Source Assessor
Acceptable Financing Cash, Conventional, FHA, VA
Horse Property N
Listing Terms Cash, Conventional, FHA, VA
Financing Cash,Conventional,FHA,VA
Special Listing Condition Standard
Read Less

Bought with Jenna L Gudusky • Keller Williams Real Estate-Langhorne



