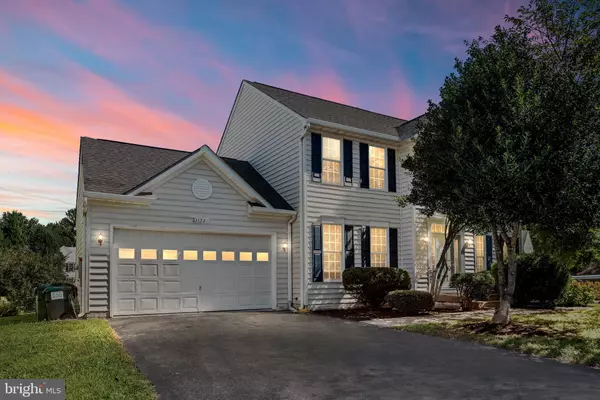For more information regarding the value of a property, please contact us for a free consultation.
11201 HARMON CT Fredericksburg, VA 22407
Want to know what your home might be worth? Contact us for a FREE valuation!

Our team is ready to help you sell your home for the highest possible price ASAP
Key Details
Sold Price $450,000
Property Type Single Family Home
Sub Type Detached
Listing Status Sold
Purchase Type For Sale
Square Footage 3,570 sqft
Price per Sqft $126
Subdivision Salem Fields
MLS Listing ID VASP2003054
Sold Date 12/13/21
Style Colonial
Bedrooms 4
Full Baths 3
Half Baths 1
HOA Fees $70/mo
HOA Y/N Y
Abv Grd Liv Area 2,380
Originating Board BRIGHT
Year Built 2002
Annual Tax Amount $2,592
Tax Year 2021
Lot Size 0.301 Acres
Acres 0.3
Property Description
OPEN HOUSE CANCELLED! PROPERTY UNDER CONTRACT! Nestled on a Cul de Sac and boasting Four Bedrooms, Three and a Half Baths as well as a Fully Finished Basement this Salem Fields Colonial is Ready for its NEW OWNER! A Gourmet Kitchen with Stainless Steel Appliances, Quartz Counters, and a Large Kitchen Island is the heart of this home. It is adjacent to the Living/Family Room with Gas Fireplace as well as a Formal Dining Room. Easy access to the Two Car Garage from the Kitchen as well. Sliding Doors lead you down just a few steps to a Large Level Yard ready for Entertaining and Relaxing!
The Upper-Level Primary Suite is Spacious and the attached Luxurious Primary Bath with Walk-In Closet. The Laundry Area is conveniently located on the Bedroom Level as well. A Full Bath with Tub/Shower Combination and Three Additional Bedrooms complete this Level. The Lower Level holds an Office/Media Room, Large Recreation Room and a Full Bath. New Carpet and Flooring on Main Level, Paint in 2020 . New Furnace 10/2021.
Located minutes from Central Park, Commuter Options, the Charm of Downtown Fredericksburg and more! Welcome Home!
Location
State VA
County Spotsylvania
Zoning P3*
Rooms
Other Rooms Living Room, Dining Room, Primary Bedroom, Bedroom 2, Bedroom 3, Bedroom 4, Kitchen, Office, Recreation Room, Media Room
Basement Fully Finished
Interior
Interior Features Breakfast Area, Kitchen - Gourmet, Kitchen - Island, Kitchen - Table Space, Primary Bath(s), Ceiling Fan(s)
Hot Water Natural Gas
Heating Forced Air
Cooling Central A/C, Heat Pump(s)
Fireplaces Number 1
Fireplaces Type Gas/Propane, Mantel(s)
Equipment Built-In Microwave, Dishwasher, Disposal, Dryer, Stainless Steel Appliances, Washer
Fireplace Y
Appliance Built-In Microwave, Dishwasher, Disposal, Dryer, Stainless Steel Appliances, Washer
Heat Source Natural Gas
Exterior
Parking Features Garage - Front Entry, Inside Access
Garage Spaces 2.0
Amenities Available Club House, Pool - Outdoor, Tennis Courts, Tot Lots/Playground
Water Access N
Roof Type Asphalt
Accessibility None
Attached Garage 2
Total Parking Spaces 2
Garage Y
Building
Lot Description Cul-de-sac, Rear Yard
Story 3
Foundation Concrete Perimeter
Sewer Public Sewer
Water Public
Architectural Style Colonial
Level or Stories 3
Additional Building Above Grade, Below Grade
Structure Type Dry Wall
New Construction N
Schools
Elementary Schools Smith Station
Middle Schools Freedom
High Schools Chancellor
School District Spotsylvania County Public Schools
Others
HOA Fee Include Common Area Maintenance,Trash
Senior Community No
Tax ID 22T23-237-
Ownership Fee Simple
SqFt Source Assessor
Special Listing Condition Standard
Read Less

Bought with Fifi Bondzi • Proplocate Realty, LLC



