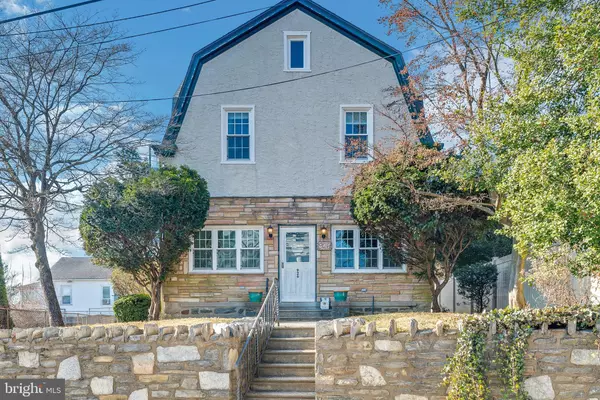For more information regarding the value of a property, please contact us for a free consultation.
926 JENKINTOWN RD Elkins Park, PA 19027
Want to know what your home might be worth? Contact us for a FREE valuation!

Our team is ready to help you sell your home for the highest possible price ASAP
Key Details
Sold Price $340,000
Property Type Single Family Home
Sub Type Detached
Listing Status Sold
Purchase Type For Sale
Square Footage 1,728 sqft
Price per Sqft $196
Subdivision Jenkintown Manor
MLS Listing ID PAMC2024082
Sold Date 02/28/22
Style Colonial
Bedrooms 3
Full Baths 1
HOA Y/N N
Abv Grd Liv Area 1,728
Originating Board BRIGHT
Year Built 1910
Annual Tax Amount $4,425
Tax Year 2021
Lot Size 6,616 Sqft
Acres 0.15
Lot Dimensions 51.00 x 0.00
Property Description
Welcome to your new home in Elkins Park, Abington. You will find a charming home built with so much character! Within walking distance to Abington Art Center, or enjoy a yummy ice cream at Sprinkles or Alverthorpe Park for fun family activities.You enter into an inviting closed in front porch with warm colored slate floors and wrap around windows, to have your morning coffee or be used to as your home office. The main entrance has charming stain glass windows that shine the day light thru as you see the beautiful well maintained hard wood floors. Large living room with plenty of windows that allow all the sunlight in. You will fall in love with the country French feel of this gourmet kitchen with a beautiful tile floor. Lots of cabinet space with a bay window overlooking the garden. The home chef will cook up some real gourmet meals, and a beautiful dining room to serve up that gourmet meal for your family gatherings.The second floor is host to the primary bedroom with two well appointed bedrooms. The entire upstairs is wall to wall carpeting. You will find your primary room large and bright with ample space. The primary bedroom has deep closet as well. The two large bedrooms have plenty of storage and closet space. The bathroom has a charming black and white tile with large black modern vanity and linen closet. You have a walk up attic that you can store all your extras or this space could be converted into an addition bedroom, workout room, play room, or whatever you decide that fits your lifestyle. The basement is well maintained with your laundry room. Your outdoor space has a great patio dining to host your family and friend gatherings. Along with plenty of space to have a swing set and do your planting or vegetable gardens. The entire property has a surrounding fence. The home has a two car garage with enough storage space as well. This home has so much to offer it is a must see. Your forever home is waiting for you .The owner has included a one year home warranty for you and we are selling as is condition.
Location
State PA
County Montgomery
Area Abington Twp (10630)
Zoning 1101 RES
Rooms
Basement Unfinished
Interior
Hot Water Natural Gas
Heating Baseboard - Hot Water, Radiator
Cooling Ceiling Fan(s), Window Unit(s)
Flooring Carpet, Hardwood, Ceramic Tile
Fireplace N
Heat Source Natural Gas
Laundry Basement
Exterior
Parking Features Garage - Front Entry
Garage Spaces 3.0
Water Access N
Roof Type Shingle
Accessibility 2+ Access Exits
Total Parking Spaces 3
Garage Y
Building
Story 2
Foundation Block
Sewer Public Sewer
Water Public
Architectural Style Colonial
Level or Stories 2
Additional Building Above Grade, Below Grade
New Construction N
Schools
Elementary Schools Mckinley
Middle Schools Abington Junior High School
High Schools Abington Senior
School District Abington
Others
Senior Community No
Tax ID 30-00-33148-005
Ownership Fee Simple
SqFt Source Assessor
Acceptable Financing Cash, FHA, Conventional
Listing Terms Cash, FHA, Conventional
Financing Cash,FHA,Conventional
Special Listing Condition Standard
Read Less

Bought with Angela McCracken • BHHS Fox & Roach-Chestnut Hill



