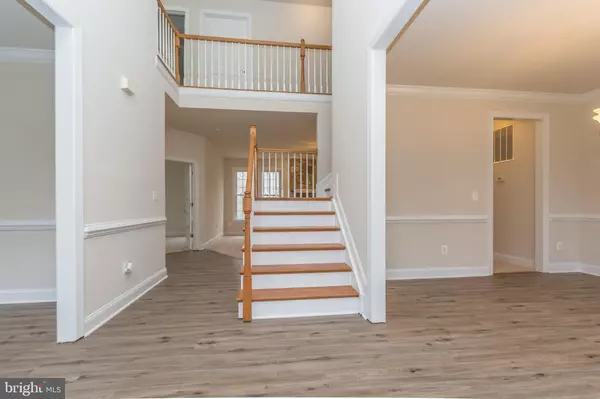For more information regarding the value of a property, please contact us for a free consultation.
8605 LAROQUE RUN DR Fredericksburg, VA 22407
Want to know what your home might be worth? Contact us for a FREE valuation!

Our team is ready to help you sell your home for the highest possible price ASAP
Key Details
Sold Price $440,000
Property Type Single Family Home
Sub Type Detached
Listing Status Sold
Purchase Type For Sale
Square Footage 3,263 sqft
Price per Sqft $134
Subdivision Estates Of Chancellorsville
MLS Listing ID VASP218858
Sold Date 04/20/20
Style Colonial
Bedrooms 4
Full Baths 3
HOA Fees $29/ann
HOA Y/N Y
Abv Grd Liv Area 3,071
Originating Board BRIGHT
Year Built 2005
Annual Tax Amount $3,609
Tax Year 2019
Lot Size 2.990 Acres
Acres 2.99
Property Description
Home will be ready for new buyer to move right in. Spacious home perfectly secluded on 2.99 acres in the Estates of Chancellorsville neighborhood. Private landscaping surrounded by trees is perfect for entertaining roasting marshmallows or a relaxing evening on the spacious deck. Side yard is already cleared to watch you kids playing outside. Enjoy the wooded backyard or choose to clear some trees for a spacious rear yard- maybe even a future pool site. Spanning over 3,000 finished square feet on the upper 2 levels! This colonial consists of 4 bedrooms and 3 full bathrooms. Take advantage of the upstairs laundry room and the large bedrooms. Home features all new paint throughout with new carpet and new luxury vinyl tile. Oversized master suite includes double vanity, large standing shower, and walk in closet. The main level has full bathroom, formal living room, separate dining room, office with French doors, family room off the kitchen with stone fireplace. Kitchen has new granite, kitchen table space, island, double wall ovens, and cooktop. Convenient exit from kitchen to freshly stained back deck great for all your entertaining festivities. You'll love making memories in this home. There is so many possibilities and room to expand with the unfinished walkout basement. Have the best of all worlds with the peaceful setting and convenient location quickly accessing I95, restaurants, shopping and Downtown Fredericksburg.
Location
State VA
County Spotsylvania
Zoning RU
Rooms
Basement Connecting Stairway, Full, Outside Entrance, Unfinished, Side Entrance, Walkout Level
Interior
Interior Features Attic, Chair Railings, Crown Moldings, Dining Area, Kitchen - Table Space, Primary Bath(s), Breakfast Area, Carpet, Ceiling Fan(s), Family Room Off Kitchen, Formal/Separate Dining Room, Kitchen - Island, Store/Office, Upgraded Countertops, Walk-in Closet(s), Water Treat System
Hot Water Natural Gas
Heating Heat Pump(s)
Cooling Ceiling Fan(s), Central A/C
Flooring Carpet, Hardwood, Heavy Duty
Fireplaces Number 1
Fireplaces Type Mantel(s)
Equipment Built-In Microwave, Cooktop, Dishwasher, Oven - Double, Oven - Wall, Refrigerator, Icemaker
Fireplace Y
Appliance Built-In Microwave, Cooktop, Dishwasher, Oven - Double, Oven - Wall, Refrigerator, Icemaker
Heat Source Natural Gas
Laundry Upper Floor, Has Laundry
Exterior
Parking Features Garage - Side Entry, Garage Door Opener
Garage Spaces 2.0
Water Access N
Accessibility None
Attached Garage 2
Total Parking Spaces 2
Garage Y
Building
Lot Description Backs to Trees, Front Yard, Level, Partly Wooded, Trees/Wooded
Story 3+
Sewer On Site Septic
Water Well
Architectural Style Colonial
Level or Stories 3+
Additional Building Above Grade, Below Grade
New Construction N
Schools
Elementary Schools Chancellor
Middle Schools Ni River
High Schools Riverbend
School District Spotsylvania County Public Schools
Others
Senior Community No
Tax ID 4D7-170-
Ownership Fee Simple
SqFt Source Estimated
Security Features Smoke Detector
Special Listing Condition Standard
Read Less

Bought with Chip W Taylor • Long & Foster Real Estate, Inc.



