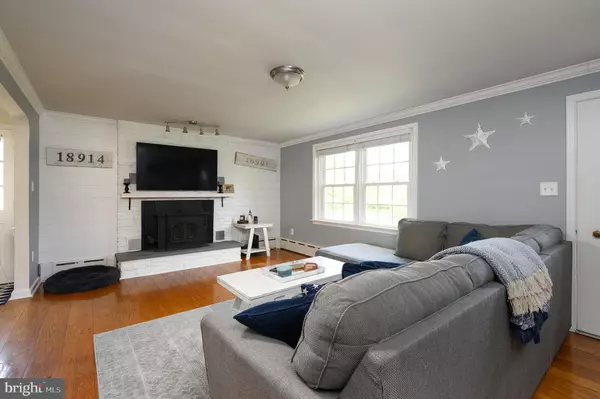For more information regarding the value of a property, please contact us for a free consultation.
137 NEW GALENA RD Chalfont, PA 18914
Want to know what your home might be worth? Contact us for a FREE valuation!

Our team is ready to help you sell your home for the highest possible price ASAP
Key Details
Sold Price $400,000
Property Type Single Family Home
Sub Type Detached
Listing Status Sold
Purchase Type For Sale
Square Footage 1,418 sqft
Price per Sqft $282
Subdivision Chalfont
MLS Listing ID PABU505418
Sold Date 10/26/20
Style Ranch/Rambler
Bedrooms 2
Full Baths 2
HOA Y/N N
Abv Grd Liv Area 1,418
Originating Board BRIGHT
Year Built 1957
Annual Tax Amount $4,069
Tax Year 2020
Lot Size 1.004 Acres
Acres 1.0
Lot Dimensions 125.00 x 350.00
Property Description
Move Right Into this Stunning Beautifully Renovated Ranch on Scenic Lush Acre . Random Pegged Hardwood Flooring, Stone Fireplace with Wood Burning Stove . Fabulous Granite and Stainless Gourmet Kitchen with Vaulted Ceiling and Skylights. Custom Soft Close Cabinetry . Decorative Glass Tile Back Splash . Double Under Mount Sink Overlooking Park Like Rear Yard. Enjoy The Inviting Wrap Around Deck . Master Bedroom With Dressing/Sitting Area , Vaulted Ceiling and Magnificent Master Bath. Sleek and Stylish Hall Bath . Closed Stairway to Floored Attic Offering Additional Bedroom Potential. Full Large Basement With Spacious Laundry Room. Spectacular 30 X 23 Garage With Large Overhead Doors As Well as Rear Double Doors For Easy Riding Mower Access. Close To Parks and Lake Galena .
Location
State PA
County Bucks
Area New Britain Twp (10126)
Zoning SR-2
Rooms
Other Rooms Living Room, Dining Room, Primary Bedroom, Sitting Room, Bedroom 2, Kitchen, Basement, Laundry, Other, Bathroom 2, Attic, Primary Bathroom
Basement Full
Main Level Bedrooms 2
Interior
Interior Features Attic, Breakfast Area, Ceiling Fan(s), Chair Railings, Crown Moldings, Dining Area, Floor Plan - Open, Kitchen - Eat-In, Kitchen - Gourmet, Kitchen - Table Space, Primary Bath(s), Pantry, Skylight(s), Stall Shower, Wood Floors, Wood Stove
Hot Water Electric
Heating Hot Water
Cooling Ductless/Mini-Split
Equipment Built-In Microwave, Dishwasher, Dryer, Oven/Range - Electric, Refrigerator, Stainless Steel Appliances, Washer
Appliance Built-In Microwave, Dishwasher, Dryer, Oven/Range - Electric, Refrigerator, Stainless Steel Appliances, Washer
Heat Source Oil
Laundry Basement
Exterior
Exterior Feature Deck(s)
Parking Features Garage - Front Entry, Oversized
Garage Spaces 8.0
Water Access N
Accessibility None
Porch Deck(s)
Total Parking Spaces 8
Garage Y
Building
Story 1
Sewer On Site Septic
Water Well
Architectural Style Ranch/Rambler
Level or Stories 1
Additional Building Above Grade, Below Grade
New Construction N
Schools
School District Central Bucks
Others
Senior Community No
Tax ID 26-001-016
Ownership Fee Simple
SqFt Source Assessor
Special Listing Condition Standard
Read Less

Bought with Susan C Langenstein • RE/MAX 440 - Doylestown



