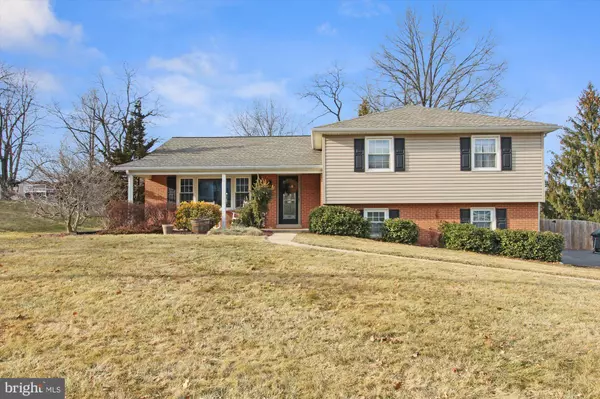For more information regarding the value of a property, please contact us for a free consultation.
4299 OLD ORCHARD RD York, PA 17402
Want to know what your home might be worth? Contact us for a FREE valuation!

Our team is ready to help you sell your home for the highest possible price ASAP
Key Details
Sold Price $369,500
Property Type Single Family Home
Sub Type Detached
Listing Status Sold
Purchase Type For Sale
Square Footage 2,273 sqft
Price per Sqft $162
Subdivision East York
MLS Listing ID PAYK2016774
Sold Date 03/31/22
Style Split Level
Bedrooms 4
Full Baths 2
Half Baths 1
HOA Y/N N
Abv Grd Liv Area 1,793
Originating Board BRIGHT
Year Built 1966
Annual Tax Amount $4,164
Tax Year 2021
Lot Size 0.436 Acres
Acres 0.44
Property Description
Prepare to fall in love with this meticulously maintained & upgraded home on a gorgeous corner lot with backyard oasis just waiting for summer fun! The welcoming front porch entry opens to a spacious, naturally lit living room with picture window, etched glass front door & hardwood floors leading into the dining room with slider to patio, pool & privacy fenced backyard. Superbly renovated kitchen is accentuated with granite & butcher block counters, tile floor & backsplash, & newer stainless steel appliances including built-in beverage chiller! The 2nd floor has large bedrooms with hardwood floors, updated hall bath & owner's suite with 2 large closets & updated owner's bath. Huge 4th bedroom on the finished lower level has kitchenette/dry bar area & walk-in closet- a great flex space for any needs or plans. Your home will be the go-to for gatherings thanks to the large Family room with cozy corner fireplace, half-bath & 3-season Florida room with private exit to the backyard's many delights, including 2 patio areas, perennial gardens, in-ground pool with new liner & cover, fish pond with meandering stream, new fire pit area & room to run & play. New energy-efficient gas boiler with 4 heating zones installed in 2021, Central AC, built-in 2-car garage & plenty of driveway parking, huge shed with new roof in 2020 & so much more! Great location, just minutes to shopping & amenities, parks, commuter routes & schools is the icing on the cake. Move right in & live your best life! **Please submit all offers by Monday 2/28 at 11am.**
Location
State PA
County York
Area Springettsbury Twp (15246)
Zoning RESIDENTIAL
Rooms
Other Rooms Living Room, Dining Room, Primary Bedroom, Bedroom 2, Bedroom 3, Bedroom 4, Kitchen, Family Room, Sun/Florida Room, Other, Utility Room, Primary Bathroom, Full Bath, Half Bath
Basement Full
Interior
Interior Features 2nd Kitchen, Attic, Ceiling Fan(s), Floor Plan - Open, Upgraded Countertops, Wood Floors, Window Treatments
Hot Water Natural Gas
Heating Hot Water
Cooling Central A/C
Flooring Hardwood, Ceramic Tile, Carpet
Fireplaces Number 1
Fireplaces Type Corner, Fireplace - Glass Doors, Gas/Propane, Mantel(s)
Equipment Built-In Microwave, Dishwasher, Dryer, Energy Efficient Appliances, Oven/Range - Gas, Refrigerator, Stainless Steel Appliances, Washer
Fireplace Y
Window Features Replacement
Appliance Built-In Microwave, Dishwasher, Dryer, Energy Efficient Appliances, Oven/Range - Gas, Refrigerator, Stainless Steel Appliances, Washer
Heat Source Natural Gas
Laundry Hookup, Lower Floor
Exterior
Exterior Feature Deck(s), Patio(s), Porch(es)
Parking Features Built In, Garage - Side Entry, Garage Door Opener
Garage Spaces 6.0
Fence Rear, Privacy
Pool In Ground
Utilities Available Cable TV, Phone
Water Access N
Street Surface Black Top
Accessibility None
Porch Deck(s), Patio(s), Porch(es)
Attached Garage 2
Total Parking Spaces 6
Garage Y
Building
Lot Description Landscaping, Pond, Rear Yard, Other, Front Yard, Corner
Story 3
Foundation Block, Slab, Active Radon Mitigation
Sewer Public Sewer
Water Public
Architectural Style Split Level
Level or Stories 3
Additional Building Above Grade, Below Grade
New Construction N
Schools
Middle Schools Central York
High Schools Central York
School District Central York
Others
Senior Community No
Tax ID 46-000-26-0240-00-00000
Ownership Fee Simple
SqFt Source Assessor
Acceptable Financing Cash, Conventional, FHA, VA
Listing Terms Cash, Conventional, FHA, VA
Financing Cash,Conventional,FHA,VA
Special Listing Condition Standard
Read Less

Bought with Michael R Allison Jr. • RE/MAX Patriots



