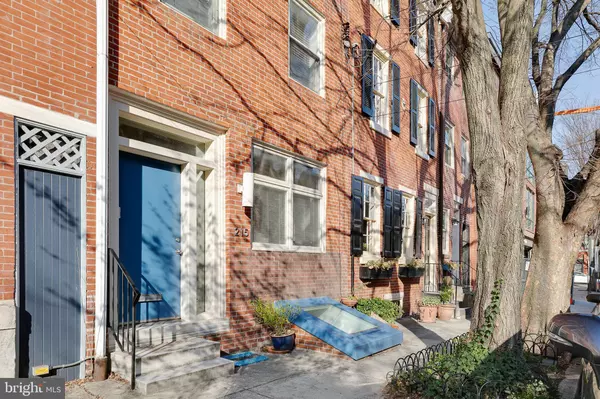For more information regarding the value of a property, please contact us for a free consultation.
215 MONROE ST Philadelphia, PA 19147
Want to know what your home might be worth? Contact us for a FREE valuation!

Our team is ready to help you sell your home for the highest possible price ASAP
Key Details
Sold Price $910,000
Property Type Townhouse
Sub Type Interior Row/Townhouse
Listing Status Sold
Purchase Type For Sale
Square Footage 2,800 sqft
Price per Sqft $325
Subdivision Queen Village
MLS Listing ID PAPH2096884
Sold Date 06/10/22
Style Contemporary,Straight Thru
Bedrooms 4
Full Baths 2
Half Baths 1
HOA Y/N N
Abv Grd Liv Area 2,500
Originating Board BRIGHT
Year Built 1979
Annual Tax Amount $12,321
Tax Year 2022
Lot Size 1,409 Sqft
Acres 0.03
Lot Dimensions 16.00 x 90.00
Property Description
When outstanding design meets incredible function something truly beautiful can result. 215 Monroe Street is now available for sale and offers a stunning architect designed home situated in a wonderful Queen Village location on a 90-foot-deep lot. This 4-bedroom, 2.5 bath home boasts 2,500+ square feet of living space above grade with abundant natural light provided by an outstanding glass to square foot ratio and features a large atrium skylight, lots of windows, high ceilings and warm wood floors. Enter into the foyer with access to the eat in kitchen showcasing lots of prep space with stone counter tops, ample white wood cabinets, and a big pantry. This area opens to the large dining room area with a step-down living room just beyond with a wood fireplace and inviting, private patio with plenty of room to entertain family and friends. Mature plantings and sunlight make this a truly serene space to enjoy and relax. There is also a hallway off the foyer that has the main floor half bathroom and lots of wall space for art and begins to really highlight the clean lines, curved edges and visually interesting angles that help set this home apart. The 2nd level has two bedrooms with lots of closet spaces, custom built ins with added storage and a full hall bath and laundry. The primary suite is on the 3rd floor with a wall of closets, dressing area, ensuite bath and design-magazine worthy custom drawers and shelves. There is a 4th bedroom at the rear of the house on this level with sliders to the deck overlooking the back patio and yard. Finished lower level adds another 300+ square feet of living space with original brick arches and room for home office, or family/playroom and lots of additional storage. Gorgeous home with incredible attention to detail, impeccably maintained and if that's not enough the owners are including 1-year prepaid garage parking located only steps away.
Location
State PA
County Philadelphia
Area 19147 (19147)
Zoning RSA5
Direction South
Rooms
Basement Fully Finished
Main Level Bedrooms 4
Interior
Interior Features Built-Ins, Dining Area, Kitchen - Eat-In, Skylight(s), Wood Floors
Hot Water Natural Gas
Heating Baseboard - Hot Water
Cooling Central A/C
Flooring Ceramic Tile, Carpet, Hardwood
Fireplaces Number 1
Fireplace Y
Heat Source Natural Gas
Exterior
Parking Features Other
Garage Spaces 1.0
Parking On Site 1
Water Access N
Accessibility None
Total Parking Spaces 1
Garage Y
Building
Story 3
Foundation Brick/Mortar
Sewer Public Sewer
Water Public
Architectural Style Contemporary, Straight Thru
Level or Stories 3
Additional Building Above Grade, Below Grade
New Construction N
Schools
School District The School District Of Philadelphia
Others
Senior Community No
Tax ID 023051000
Ownership Fee Simple
SqFt Source Assessor
Acceptable Financing Cash, Conventional, Negotiable
Listing Terms Cash, Conventional, Negotiable
Financing Cash,Conventional,Negotiable
Special Listing Condition Standard
Read Less

Bought with Nia McCallister Fox • EXP Realty, LLC



