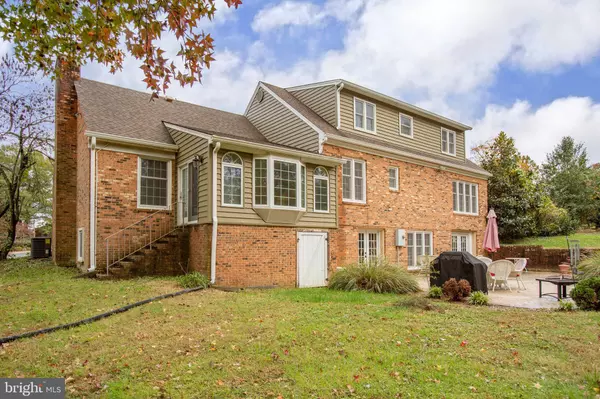For more information regarding the value of a property, please contact us for a free consultation.
142 WOODLAND RD Fredericksburg, VA 22401
Want to know what your home might be worth? Contact us for a FREE valuation!

Our team is ready to help you sell your home for the highest possible price ASAP
Key Details
Sold Price $599,999
Property Type Single Family Home
Sub Type Detached
Listing Status Sold
Purchase Type For Sale
Square Footage 4,180 sqft
Price per Sqft $143
Subdivision Westwood
MLS Listing ID VAFB2000816
Sold Date 03/25/22
Style Traditional
Bedrooms 5
Full Baths 3
Half Baths 1
HOA Y/N N
Abv Grd Liv Area 2,947
Originating Board BRIGHT
Year Built 1972
Annual Tax Amount $4,245
Tax Year 2021
Lot Size 0.830 Acres
Acres 0.83
Property Description
Fed up with all the cookie cutter homes and looking for a unique home with a lot of character? You do not want to miss this charming traditional style home located in the Westwood neighborhood in the city of Fredericksburg. This home sits on nearly an acre of a corner lot. Parking is no issue! Home has a circular driveway and a 2-car garage. Home has plenty of room with a total of 4734 square feet! Plenty of living, closet and storage space. Home boasts 5 bedrooms including 2 on the main floor. New Carpet installed in the basement. Basement is partially finished and has a bedroom with a private entrance and a full bathroom. Basement also has a separate rear entrance that walks out to a nice 22x40 concrete patio. A 24x24 covered storage area is perfect to hold all your extra items. Windows recently replaced with vinyl, energy efficient, double hung windows with full screens. Siding has also been recently replaced with insulated vinyl. Interior features include a breakfast area, updated appliances, dining room, chair railings, crown molding, upgraded countertops, wainscoting, and beautiful wood floors throughout. Heating and cooling have a 2-zone heat pump with electric baseboard back up. On those chilly nights, cozy up to the wood burning fireplace with your loved ones! Conveniently close to interstate 95, shopping, Mary Washington Hospital, downtown Fredericksburg and much more. Dont miss out, come and see it for yourself!
Location
State VA
County Fredericksburg City
Zoning R2
Rooms
Basement Windows, Walkout Level, Rear Entrance, Poured Concrete, Partially Finished, Outside Entrance, Interior Access, Heated, Full
Main Level Bedrooms 2
Interior
Interior Features Breakfast Area, Built-Ins, Ceiling Fan(s), Chair Railings, Crown Moldings, Dining Area, Entry Level Bedroom, Formal/Separate Dining Room, Wainscotting, Wood Floors
Hot Water Electric
Heating Heat Pump(s), Central, Zoned, Baseboard - Electric
Cooling Central A/C, Heat Pump(s), Zoned
Fireplaces Number 1
Fireplaces Type Wood, Screen
Fireplace Y
Window Features Double Hung,Energy Efficient,Low-E
Heat Source Electric
Exterior
Exterior Feature Patio(s)
Parking Features Additional Storage Area, Covered Parking, Garage - Side Entry, Garage Door Opener, Inside Access
Garage Spaces 2.0
Water Access N
Roof Type Shingle
Accessibility 2+ Access Exits, Level Entry - Main
Porch Patio(s)
Attached Garage 2
Total Parking Spaces 2
Garage Y
Building
Lot Description Corner, Landscaping
Story 2
Foundation Slab
Sewer Public Sewer
Water Public
Architectural Style Traditional
Level or Stories 2
Additional Building Above Grade, Below Grade
New Construction N
Schools
Middle Schools Walker-Grant
High Schools James Monroe
School District Fredericksburg City Public Schools
Others
Senior Community No
Tax ID 7779-33-4585
Ownership Fee Simple
SqFt Source Estimated
Special Listing Condition Standard
Read Less

Bought with Loretta Rossomondo • Keller Williams Realty



