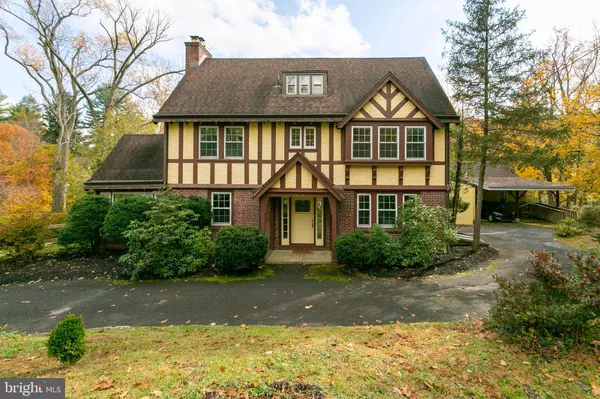For more information regarding the value of a property, please contact us for a free consultation.
1419 LINDSAY LN Meadowbrook, PA 19046
Want to know what your home might be worth? Contact us for a FREE valuation!

Our team is ready to help you sell your home for the highest possible price ASAP
Key Details
Sold Price $740,000
Property Type Single Family Home
Sub Type Detached
Listing Status Sold
Purchase Type For Sale
Square Footage 5,319 sqft
Price per Sqft $139
Subdivision Meadowbrook
MLS Listing ID PAMC2016762
Sold Date 12/21/21
Style Tudor
Bedrooms 7
Full Baths 5
Half Baths 1
HOA Y/N N
Abv Grd Liv Area 5,319
Originating Board BRIGHT
Year Built 1930
Annual Tax Amount $15,093
Tax Year 2021
Lot Size 1.000 Acres
Acres 1.0
Lot Dimensions 200.00 x 0.00
Property Description
Do you need a lot of space? This 5,316 sf Tudor, with its prime location set amongst a beautiful, park-like
1+ acre landscape featuring an idyllic stream, perennials and dreamy flowering plants providing a sense
of seclusion, may be just what you're looking for. You will be enchanted with the natural beauty this
home showcases from its many picture windows with loads of natural light. Upon entering the
residence, you will be amazed by all of the large gracious rooms with wood floors, wood burning
fireplace, sun room, great room/ family room/ den, eat-in kitchen and half bath. The second level
encompasses a primary suite complete with a sitting room and full bath, along with two other bedrooms
and a full bath. The third level has an additional 2 bedrooms and full bath. One of the most important
aspects of this home is that it includes an enormous amount of flex space originally designed as two in-
law suites, both with separate outside entrances connected to the main house through the mudroom
from the kitchen. Both suites are handicap accessible and feature wood floors, two full bathrooms, one
has a large roll-in shower, and the other is tub/shower combination. The end unit consists of a large L
shaped space with pull down extra storage, and the other is dived into a living room dining area combo,
complete with kitchen cabinetry and access to the rear deck, a separate bedroom with a wall of closets
and a large laundry/storage room. A walk-out unfinished basement and large, long driveway with
parking court complete this home. Walking distance to the SEPTA train for convenient access to center
city & the airport. Close to Whole Foods, Trader Joe's and Abington Hospital. There are endless
possibilities with this home that can be unique to your needs!
Location
State PA
County Montgomery
Area Abington Twp (10630)
Zoning RESIDENTIAL
Rooms
Other Rooms Living Room, Dining Room, Sitting Room, Bedroom 2, Bedroom 3, Kitchen, Family Room, Den, Basement, Bedroom 1, Sun/Florida Room, In-Law/auPair/Suite, Mud Room
Basement Full, Outside Entrance
Main Level Bedrooms 2
Interior
Interior Features 2nd Kitchen, Built-Ins, Butlers Pantry, Ceiling Fan(s), Chair Railings, Crown Moldings, Entry Level Bedroom, Family Room Off Kitchen, Formal/Separate Dining Room, Kitchen - Eat-In, Pantry, Primary Bath(s), Recessed Lighting, Skylight(s), Stall Shower, Tub Shower, Wainscotting, Walk-in Closet(s), Wood Floors
Hot Water Natural Gas, Electric
Heating Baseboard - Hot Water, Forced Air
Cooling Ceiling Fan(s), Ductless/Mini-Split, Window Unit(s)
Fireplaces Number 1
Fireplaces Type Wood
Equipment Built-In Microwave, Dishwasher, Disposal, Dryer, Extra Refrigerator/Freezer, Oven/Range - Gas, Refrigerator, Stainless Steel Appliances, Washer
Fireplace Y
Appliance Built-In Microwave, Dishwasher, Disposal, Dryer, Extra Refrigerator/Freezer, Oven/Range - Gas, Refrigerator, Stainless Steel Appliances, Washer
Heat Source Natural Gas, Electric
Laundry Main Floor
Exterior
Exterior Feature Deck(s)
Garage Spaces 7.0
Water Access N
Accessibility 2+ Access Exits, Ramp - Main Level
Porch Deck(s)
Total Parking Spaces 7
Garage N
Building
Story 3
Foundation Stone
Sewer Public Sewer
Water Public
Architectural Style Tudor
Level or Stories 3
Additional Building Above Grade, Below Grade
New Construction N
Schools
Middle Schools Abington Junior High School
High Schools Abington Senior
School District Abington
Others
Senior Community No
Tax ID 30-00-38912-001
Ownership Fee Simple
SqFt Source Assessor
Acceptable Financing Negotiable
Listing Terms Negotiable
Financing Negotiable
Special Listing Condition Standard
Read Less

Bought with Ashlee Check • BHHS Fox & Roach-Jenkintown

