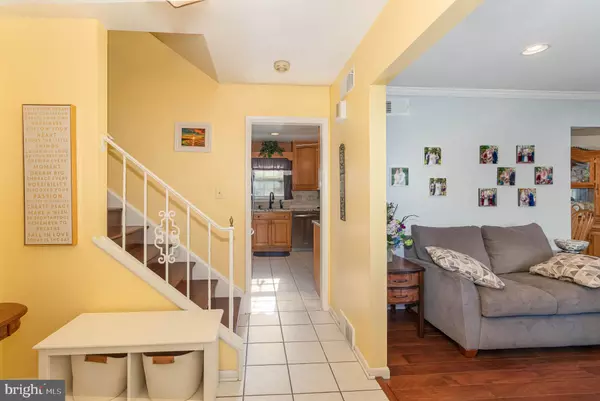For more information regarding the value of a property, please contact us for a free consultation.
2821 W ROSEGARDEN BLVD Mechanicsburg, PA 17055
Want to know what your home might be worth? Contact us for a FREE valuation!

Our team is ready to help you sell your home for the highest possible price ASAP
Key Details
Sold Price $335,000
Property Type Single Family Home
Sub Type Detached
Listing Status Sold
Purchase Type For Sale
Square Footage 2,338 sqft
Price per Sqft $143
Subdivision Rosegarden
MLS Listing ID PACB2011090
Sold Date 06/30/22
Style Split Level
Bedrooms 4
Full Baths 2
Half Baths 1
HOA Y/N N
Abv Grd Liv Area 2,338
Originating Board BRIGHT
Year Built 1976
Annual Tax Amount $4,051
Tax Year 2022
Lot Size 10,019 Sqft
Acres 0.23
Property Description
Beautifully maintained home in Mechanicsburg School District that abounds with pride of ownership and countless updates. Hickory hardwood floors in the majority of the home, updated kitchen with ceramic tile floor and granite counter, exterior remodel with stone faade on the front of the house as well as extensive landscaping in 2017. The master bedroom has a walk in closet and a stunning remodeled bathroom which features a custom built vanity with a cherry wood top, double sinks, Italian tiled floor and matching tiled shower with a pebble floor. The home boasts 3 additional large bedrooms with ample closet space. Other updates include a new roof in 2017, hybrid hot water heater in 2017, shed in 2016, and wood stove in 2021. The seller has maintained a furnace maintenance contract with Aero which is paid through 3/1/2023 and is transferable to the new owner. If that wasnt enough, there is an immense finished lower level that leads out to the deck with a firepit, pond, fenced yard and wood shed. Be sure to check out the cedar closet in the basement. A joy to show!
Location
State PA
County Cumberland
Area Upper Allen Twp (14442)
Zoning RESIDENTIAL
Rooms
Other Rooms Living Room, Dining Room, Primary Bedroom, Bedroom 2, Bedroom 3, Bedroom 4, Kitchen, Family Room, Primary Bathroom, Full Bath, Half Bath
Basement Partial, Unfinished
Interior
Hot Water Electric
Heating Forced Air
Cooling Central A/C
Fireplaces Number 1
Equipment Dishwasher, Disposal, Dryer, Oven/Range - Electric, Refrigerator, Washer
Fireplace Y
Appliance Dishwasher, Disposal, Dryer, Oven/Range - Electric, Refrigerator, Washer
Heat Source Oil
Laundry Basement
Exterior
Exterior Feature Deck(s)
Parking Features Garage - Front Entry
Garage Spaces 1.0
Water Access N
Roof Type Composite
Accessibility None
Porch Deck(s)
Attached Garage 1
Total Parking Spaces 1
Garage Y
Building
Lot Description Landscaping, Level, Pond
Story 3
Foundation Block
Sewer Public Sewer
Water Public
Architectural Style Split Level
Level or Stories 3
Additional Building Above Grade
New Construction N
Schools
High Schools Mechanicsburg Area
School District Mechanicsburg Area
Others
Senior Community No
Tax ID 42-31-2153-039
Ownership Fee Simple
SqFt Source Assessor
Special Listing Condition Standard
Read Less

Bought with Christopher Matthew Walmer • Coldwell Banker Realty



