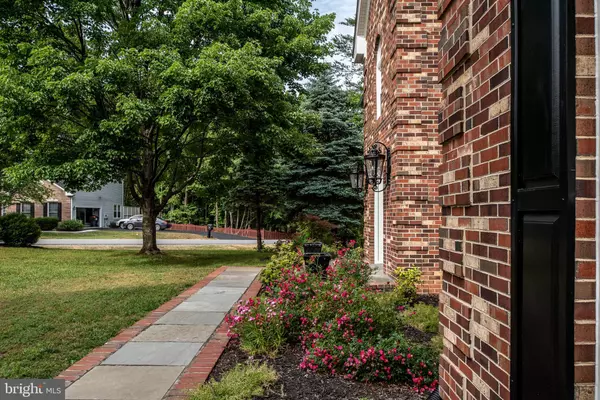For more information regarding the value of a property, please contact us for a free consultation.
9612 CHARLESFIELD DR Fredericksburg, VA 22407
Want to know what your home might be worth? Contact us for a FREE valuation!

Our team is ready to help you sell your home for the highest possible price ASAP
Key Details
Sold Price $565,000
Property Type Single Family Home
Sub Type Detached
Listing Status Sold
Purchase Type For Sale
Square Footage 5,052 sqft
Price per Sqft $111
Subdivision Fox Point
MLS Listing ID VASP231974
Sold Date 07/01/21
Style Colonial
Bedrooms 5
Full Baths 3
Half Baths 1
HOA Fees $53/qua
HOA Y/N Y
Abv Grd Liv Area 3,318
Originating Board BRIGHT
Annual Tax Amount $3,030
Tax Year 2020
Lot Size 0.671 Acres
Acres 0.67
Property Description
This AMAZING beautiful estate-like home in Fox Point is one of the largest in the community, is perfectly placed on a nearly 3/4 acre corner lot, and has been meticulously cared for by the current owners. In the last 4 years, the roof, windows, siding (including soffits, gutters, gutter guards, vents, wrap), entire HVAC system, garage door opener and hot water tank have all been replaced along with other wonderful updates. The roof, windows and HVAC have transferable warranties giving the lucky buyer peace of mind for MANY years to come! The entry way has an incredible wood staircase that leads to a catwalk overlooking the foyer and step-down family room with cathedral ceiling, skylights and wood burning fireplace, hardwood floors are found throughout most of the main floor and to the hallway on the upper level. Grand formal living room with the 2nd of 3 fireplaces could also host a 9-foot pool table. The kitchen will make any cook happy - wonderful gas cooktop, wall oven, Silestone countertops that go on forever and a large lighted pantry. The formal dining room has it's own butler's pantry leading from the kitchen. (Note: owner loves her rare find dining room chandelier and it will not convey.) Main level office can also be used as a 6th bedroom. The master suite has a large walk-in closet, spa-like bath and is located in it's own wing of the upper level (the west wing). Three secondary bedrooms on the upper level in the east wing of the home with one of TWO laundry rooms (upper level is hook up only) and attic access for storage. There is a second laundry room in the basement (washer & dryer in basement conveys). The full walk-out basement is a complete living space of its own with a full kitchen, bedroom with additional space for office or large walk-in closet, family room / rec space with 3rd fireplace, exercise room and still plenty of storage. Get lost in the views of your yard all year long from the screened in porch or sitting on the patio beneath. So much space to play, garden, or just relax. There are very few floor plans of this magnitude in Fox Point - don't let it slip away! Seller needs post occupancy through July 30. Deadline for offers is 7pm on Monday June 7.
Location
State VA
County Spotsylvania
Zoning RU
Rooms
Basement Full, Fully Finished, Interior Access, Outside Entrance, Rear Entrance, Walkout Level, Windows
Interior
Interior Features Ceiling Fan(s), Chair Railings, Combination Kitchen/Dining, Crown Moldings, Family Room Off Kitchen, Floor Plan - Open, Floor Plan - Traditional, Kitchen - Island, Kitchen - Gourmet, Pantry, Walk-in Closet(s), Wainscotting, Wood Floors
Hot Water Natural Gas
Heating Central
Cooling Central A/C
Flooring Hardwood, Carpet, Ceramic Tile
Fireplaces Number 3
Fireplaces Type Gas/Propane, Wood, Brick
Equipment Built-In Microwave, Cooktop, Dishwasher, Disposal, Dryer, Oven - Wall, Oven - Single, Oven/Range - Electric, Washer, Refrigerator
Fireplace Y
Appliance Built-In Microwave, Cooktop, Dishwasher, Disposal, Dryer, Oven - Wall, Oven - Single, Oven/Range - Electric, Washer, Refrigerator
Heat Source Natural Gas
Laundry Upper Floor, Basement
Exterior
Exterior Feature Deck(s), Patio(s), Screened
Parking Features Garage - Side Entry, Garage Door Opener
Garage Spaces 2.0
Amenities Available Pool - Outdoor, Tennis Courts, Tot Lots/Playground
Water Access N
View Trees/Woods, Creek/Stream
Accessibility None
Porch Deck(s), Patio(s), Screened
Attached Garage 2
Total Parking Spaces 2
Garage Y
Building
Lot Description Backs to Trees, Corner, Landscaping
Story 3
Sewer Public Sewer
Water Public
Architectural Style Colonial
Level or Stories 3
Additional Building Above Grade, Below Grade
New Construction N
Schools
Elementary Schools Courthouse
Middle Schools Spotsylvania
High Schools Courtland
School District Spotsylvania County Public Schools
Others
HOA Fee Include Common Area Maintenance,Road Maintenance
Senior Community No
Tax ID 34G7-212-
Ownership Fee Simple
SqFt Source Assessor
Special Listing Condition Standard
Read Less

Bought with Kevin Jill • Pearson Smith Realty, LLC



