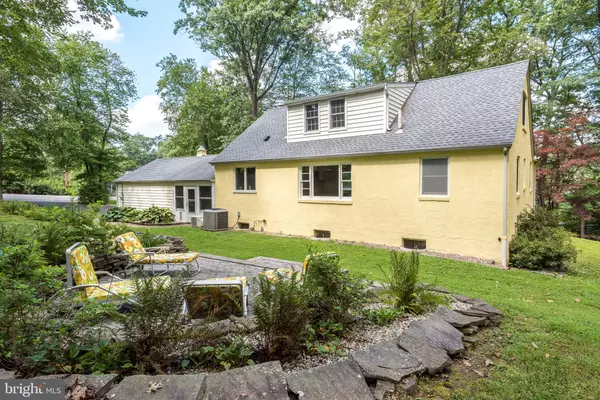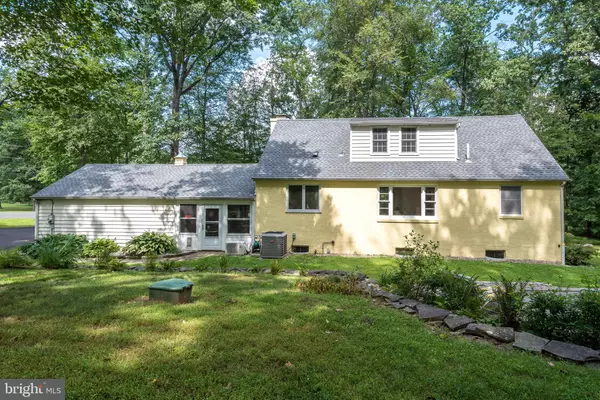For more information regarding the value of a property, please contact us for a free consultation.
4301 SUNNYSIDE DR Doylestown, PA 18902
Want to know what your home might be worth? Contact us for a FREE valuation!

Our team is ready to help you sell your home for the highest possible price ASAP
Key Details
Sold Price $545,000
Property Type Single Family Home
Sub Type Detached
Listing Status Sold
Purchase Type For Sale
Square Footage 2,280 sqft
Price per Sqft $239
Subdivision Sunnyside Acres
MLS Listing ID PABU2007152
Sold Date 12/02/21
Style Cape Cod,Colonial
Bedrooms 4
Full Baths 2
HOA Y/N N
Abv Grd Liv Area 2,280
Originating Board BRIGHT
Year Built 1955
Annual Tax Amount $4,414
Tax Year 2021
Lot Size 1.719 Acres
Acres 1.72
Lot Dimensions 234.00 x 320.00
Property Description
Welcome to this charming cape cod situated on a 1.7 acre picturesque lot with a perfect location in Buckingham Township and walking distance to everyone's favorite pumpkin picking farm None Such Farms. Located on a quiet street, this well appointed home offers a private tree lined setting, and best of all, serviced by public sewer, a rare feature in this area. As you approach the home, pull into the extra wide driveway which offers plenty of parking and a side entry two car garage. Meander up the front walkway to the front porch which welcomes you to step on inside. Beautiful original hardwood flooring runs throughout the first and second floor and the entire interior has just been freshly painted a trendy Benjamin Moore Accessible Beige. The cozy living room features a stone wood burning fireplace and bright space with large windows letting the sun spill in. Through the gorgeous archway is a spacious formal dining room that's the perfect place to host your largest dinner party with views of the private backyard. Love to cook or bake for the holidays, then this updated kitchen with lovely cherry cabinets, stainless steel appliances, and a ton of counter space is just waiting for you. It also offers a breakfast nook and doorway leading you out to the enclosed breezeway, recently finished to year round living space with tile flooring and doors that lead to the front and back of the home. Looking for a first floor master bedroom suite, then this is your lucky day. An updated full bathroom and another bedroom which can also double as a home office finish off the main level. Upstairs there are two spacious bedrooms and a well appointed full hall bathroom along with a smaller room which would make a great nursery or craft room. All the bedrooms have large closets. The lower level basement features a walkup door to ground level, the laundry is down here as well (or option to move it to the already plumbed first floor closet area) and offers plenty of storage. Extras include a newer heater, whole house water filtration system, whole house generator, and in 2018, new roof/paved driveway/entire exterior of house painted. Enjoy the Fall season, get the fire pit blazing on your outdoor living patio space accented with stone walls, and enjoy being surrounded by beautiful landscaping, serene views, and tranquility.
Location
State PA
County Bucks
Area Buckingham Twp (10106)
Zoning R1
Rooms
Other Rooms Living Room, Dining Room, Bedroom 2, Bedroom 3, Bedroom 4, Kitchen, Family Room, Bedroom 1, Office
Basement Full
Main Level Bedrooms 2
Interior
Interior Features Floor Plan - Traditional, Formal/Separate Dining Room, Kitchen - Eat-In, Stove - Wood, Wood Floors
Hot Water Propane
Heating Forced Air
Cooling Central A/C
Flooring Hardwood
Fireplaces Number 1
Fireplaces Type Wood
Fireplace Y
Heat Source Propane - Owned
Laundry Basement
Exterior
Parking Features Garage - Side Entry, Garage Door Opener, Inside Access, Oversized
Garage Spaces 2.0
Water Access N
View Trees/Woods
Roof Type Architectural Shingle
Accessibility None
Attached Garage 2
Total Parking Spaces 2
Garage Y
Building
Story 2
Foundation Block
Sewer Public Sewer
Water Private
Architectural Style Cape Cod, Colonial
Level or Stories 2
Additional Building Above Grade, Below Grade
New Construction N
Schools
Middle Schools Holicong
High Schools Central Bucks High School East
School District Central Bucks
Others
Senior Community No
Tax ID 06-011-032
Ownership Fee Simple
SqFt Source Assessor
Special Listing Condition Standard
Read Less

Bought with Heather L Walton • Class-Harlan Real Estate



