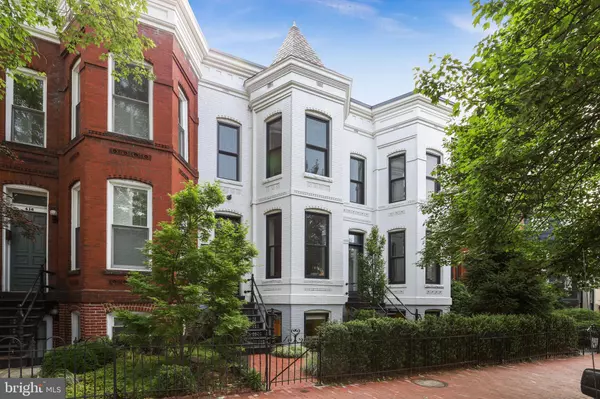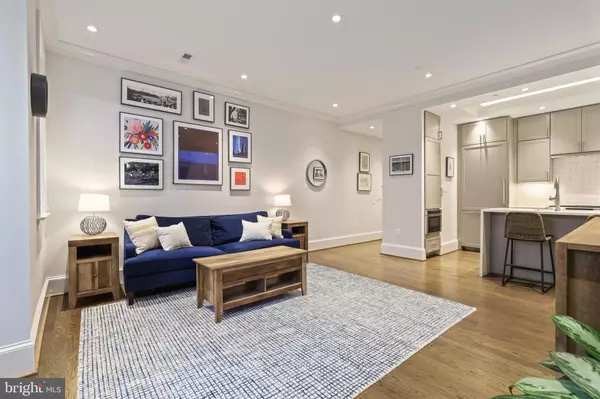For more information regarding the value of a property, please contact us for a free consultation.
418 7TH ST SE #101 Washington, DC 20003
Want to know what your home might be worth? Contact us for a FREE valuation!

Our team is ready to help you sell your home for the highest possible price ASAP
Key Details
Sold Price $775,000
Property Type Condo
Sub Type Condo/Co-op
Listing Status Sold
Purchase Type For Sale
Square Footage 1,074 sqft
Price per Sqft $721
Subdivision Eastern Market
MLS Listing ID DCDC525334
Sold Date 09/10/21
Style Federal
Bedrooms 2
Full Baths 2
Half Baths 1
Condo Fees $441/mo
HOA Y/N N
Abv Grd Liv Area 1,074
Originating Board BRIGHT
Year Built 2019
Annual Tax Amount $5,476
Tax Year 2020
Property Description
This is your chance to own in one of the hottest neighborhoods in the city! Just one block from Eastern Market, one block from Barrack's Row, and a short walk to Navy Yard, this desirable Eastern Market neighborhood exemplifies prime city living with an urban garden with limitless options of restaurants, coffee shops, parks, and entertainment! This is a gorgeous condo, featuring 2 bedrooms and 2.5 bathrooms with a spacious floor plan offering a design and flow that lends itself beautifully to entertaining. Completed in 2019, this like-new home has been meticulously designed with timeless finishes and built with award-winning craftsmanship for extraordinary living. When you walk through your custom mahogany door you are welcomed by the sunlit open living space with extra large windows, and gleaming hardwood floors. Spectacular custom chefs kitchen with Bosch appliances, full custom cabinet design, quartz counters with waterfall edges, built-in paneled refrigerator with freezer drawer, 5-burner gas range and oven, built-in drawer microwave, full-height tile backsplash, and a functional kitchen island with abundant storage and under-counter seating. The kitchen's crisp, modern lines seamlessly flow into the bright dining and family room. Escape to your huge primary suite with large closet space with abundant storage and a gorgeous spa bathroom with dual quartz vanity, custom tile detail & glass shower with Hansgrohe shower fixtures. An additional large second bedroom with a private bathroom with a Kohler soaking tub perfect for relaxing after a long day. Relax in the oasis that is the shared rear yard with flagstone patio, gas grill, gas fire pit, outdoor dining table, and garden seating area. Other features include: high-efficiency HVAC systems by Trane, Nest thermostats with additional mobile phone-based controls, laundry closet with stacked washer and dryer by LG, built-in shelving, and a monthly HOA that covers water, gas and trash services. With custom moldings throughout and expansive windows allowing for an abundance of natural light, you do not want to miss this property!
Location
State DC
County Washington
Zoning SEE PUBLIC RECORDS
Rooms
Main Level Bedrooms 2
Interior
Hot Water Natural Gas
Heating Other
Cooling Other
Heat Source Other
Exterior
Amenities Available None
Water Access N
Accessibility None
Garage N
Building
Story 1
Unit Features Garden 1 - 4 Floors
Sewer Public Sewer
Water Public
Architectural Style Federal
Level or Stories 1
Additional Building Above Grade, Below Grade
New Construction N
Schools
School District District Of Columbia Public Schools
Others
Pets Allowed Y
HOA Fee Include Gas,Water,Custodial Services Maintenance,Ext Bldg Maint,Reserve Funds,Snow Removal,Trash
Senior Community No
Tax ID 0902//2001
Ownership Condominium
Special Listing Condition Standard
Pets Allowed No Pet Restrictions
Read Less

Bought with Alan Chargin • Keller Williams Capital Properties



