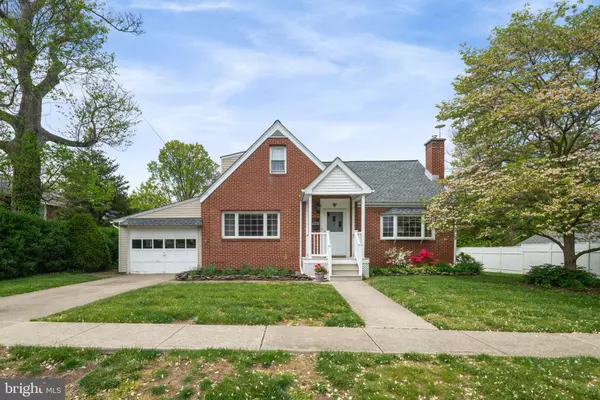For more information regarding the value of a property, please contact us for a free consultation.
1827 WAYNE AVE Haddon Heights, NJ 08035
Want to know what your home might be worth? Contact us for a FREE valuation!

Our team is ready to help you sell your home for the highest possible price ASAP
Key Details
Sold Price $420,000
Property Type Single Family Home
Sub Type Detached
Listing Status Sold
Purchase Type For Sale
Square Footage 1,823 sqft
Price per Sqft $230
Subdivision West Side
MLS Listing ID NJCD2025512
Sold Date 06/22/22
Style Traditional
Bedrooms 4
Full Baths 2
HOA Y/N N
Abv Grd Liv Area 1,823
Originating Board BRIGHT
Year Built 1950
Annual Tax Amount $8,736
Tax Year 2020
Lot Size 9,374 Sqft
Acres 0.22
Lot Dimensions 125.00 x 75.00
Property Description
Wonderful Cape Cod home is so much bigger than it appears! Lovingly cared for by the same owners for over 50 years- true testament to the home and neighborhood! Nestled on this quiet block on Wayne Ave. and just a few feet from the beautiful Haddon Lake Playground & Park. Brick exterior, large backyard and spacious family room addition will impress. Hardwood floors, replacement windows and newer roof in 2017 are some of the special features. Nice circular flow on the first floor is great for entertaining- large living room, dining, kitchen and family room addition all connect. Family room addition (currently used as a dining room) boasts sliding door that leads to the back deck. Vaulted ceilings and wood beams plus a ton of natural light makes this room a dream. Two spacious bedrooms on the first floor and an updated full hall bath with neutral tile. So great for first floor living! Two more bedrooms upstairs and a second full bath that has also been renovated. Bedrooms have amazing natural light and wardrobes are included. The bonus room used to be finished as a bedroom so you can easily return it that- or finish it for a home office, playroom or second floor den. Basement boasts high ceilings so it is ready to be finished for more living space while still allowing for a ton of storage in the work room. Work bench stays! Attached garage and beautiful backyard with professional plantings. Great location in this lovely town with shopping on Station Avenue and quick access to Center City Philadelphia and The Beaches!
Location
State NJ
County Camden
Area Haddon Heights Boro (20418)
Zoning RESIDENTIAL
Rooms
Other Rooms Dining Room, Primary Bedroom, Bedroom 2, Bedroom 3, Bedroom 4, Kitchen, Family Room, Bonus Room
Basement Full, Interior Access, Shelving, Workshop
Main Level Bedrooms 2
Interior
Interior Features Entry Level Bedroom, Exposed Beams, Family Room Off Kitchen, Formal/Separate Dining Room, Window Treatments, Wood Floors
Hot Water Natural Gas
Cooling Central A/C
Flooring Wood, Tile/Brick, Vinyl
Window Features Replacement
Heat Source Natural Gas
Exterior
Exterior Feature Deck(s)
Parking Features Garage - Front Entry
Garage Spaces 3.0
Water Access N
Accessibility None
Porch Deck(s)
Total Parking Spaces 3
Garage Y
Building
Story 2
Foundation Block
Sewer Public Sewer
Water Public
Architectural Style Traditional
Level or Stories 2
Additional Building Above Grade, Below Grade
New Construction N
Schools
School District Haddon Heights Schools
Others
Senior Community No
Tax ID 18-00130-00008
Ownership Fee Simple
SqFt Source Assessor
Special Listing Condition Standard
Read Less

Bought with Colleen Mary Hadden • Compass New Jersey, LLC - Moorestown



