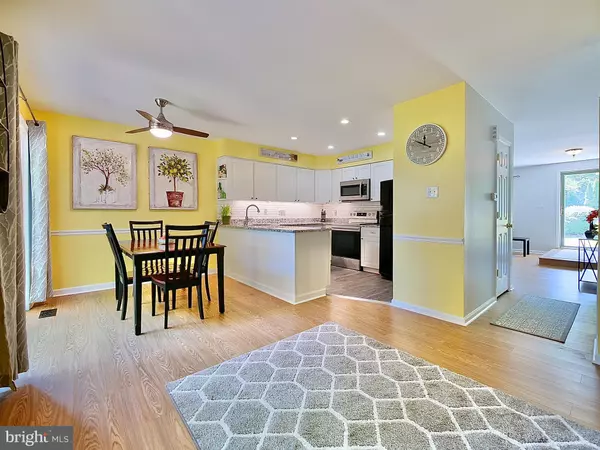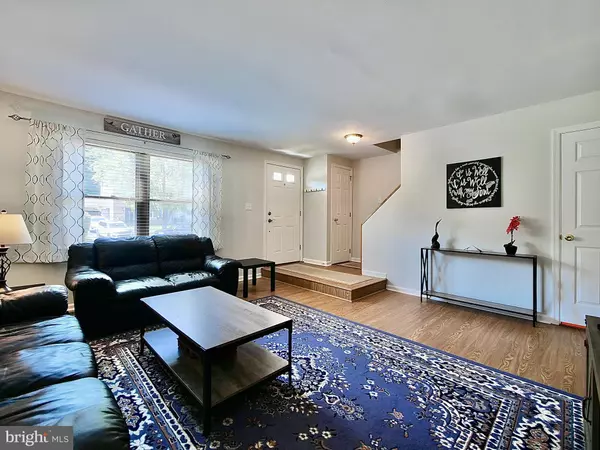For more information regarding the value of a property, please contact us for a free consultation.
157 TROTTERS LEA LN Chadds Ford, PA 19317
Want to know what your home might be worth? Contact us for a FREE valuation!

Our team is ready to help you sell your home for the highest possible price ASAP
Key Details
Sold Price $335,000
Property Type Townhouse
Sub Type Interior Row/Townhouse
Listing Status Sold
Purchase Type For Sale
Square Footage 1,965 sqft
Price per Sqft $170
Subdivision Trotters Lea
MLS Listing ID PADE2028814
Sold Date 09/12/22
Style Colonial
Bedrooms 3
Full Baths 2
Half Baths 1
HOA Fees $80/mo
HOA Y/N Y
Abv Grd Liv Area 1,405
Originating Board BRIGHT
Year Built 1985
Annual Tax Amount $5,180
Tax Year 2021
Lot Size 2,178 Sqft
Acres 0.05
Lot Dimensions 22.00 x 100.00
Property Description
OPEN HOUSE CANCELED!!! MULTIPLE OFFERS & SELLER IS MAKING A DECISION!!
Your new home in the Award Winning Garnet Valley School District is right here!! Why rent when you can own this beautiful 3 bedroom, 2/1 bath with a finished basement!? Enter into the generous sized living room with plenty of natural lighting, a custom, totally open layout, 2 coat closets & updated laminate flooring that flows throughout the first floor. Conveniently located just off of the living room you will find your half bath with an oak vanity, & vinyl flooring. Next you will fall in love with the open & updated dining room & eat-in kitchen. Your brand new kitchen boasts a breakfast bar, stainless steel appliances, white shaker cabinets with undermount lighting, spectacular granite countertops, fresh subway tile backsplash, pantry closet, recessed lighting & brand new flooring. Eat-in kitchen offers a tasteful ceiling fan with sliding glass doors leading out to your very own private, updated Trex deck complete with post lighting. The view overlooks the community courtyard. Perfect for BBQs, and entertaining!!
Upstairs you will find a large hallway with linen closet, laundry area complete with storage shelving, hall bath with tub surround, & updated espresso colored vanity & 3 spacious bedrooms. The master bedroom has a ceiling fan, 2 double closets & a full bathroom with a large, solid oak vanity, granite countertop & shower. The 2nd bedroom has a walk-in closet & a ceiling fan. The third bedroom offers a single closet with shelving & updated laminate flooring.
Lastly, the finished basement! Let your vision come to life- playroom, office, family room, game room - whatever the vision, this space is huge & could be so many things!!
Steps & hallways have brand new carpet done in June of 2022, Premium Trex Deck built in 2021 with post lighting on deck posts. ALL NEW HVAC system - both Heating & Air conditioning installed in 2021, First floor all new paint Dec 2021. Water heater replaced in 2015, Roof in 2014 AND new oversized 6" gutters with gutter guards, driveway repaved in 2017. There is nothing left to do but sit back, relax & enjoy nearby tax-free shopping, parks & so much more! Call today - this one won't last long!
Location
State PA
County Delaware
Area Bethel Twp (10403)
Zoning RESIDENTIAL
Rooms
Basement Full, Partially Finished
Interior
Hot Water Electric
Heating Heat Pump(s)
Cooling Central A/C
Heat Source Electric
Exterior
Garage Spaces 2.0
Water Access N
Accessibility None
Total Parking Spaces 2
Garage N
Building
Story 2
Foundation Concrete Perimeter
Sewer Public Sewer
Water Public
Architectural Style Colonial
Level or Stories 2
Additional Building Above Grade, Below Grade
New Construction N
Schools
School District Garnet Valley
Others
Senior Community No
Tax ID 03-00-00513-73
Ownership Fee Simple
SqFt Source Assessor
Special Listing Condition Standard
Read Less

Bought with Brooke May-Lynch • Keller Williams Real Estate - Media



